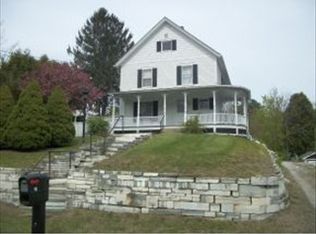Closed
Listed by:
KC Gandee,
Real Broker LLC 855-450-0442
Bought with: BHG Masiello Brattleboro
$310,000
124 East Proctor Road, Rutland Town, VT 05736
2beds
1,091sqft
Single Family Residence
Built in 1930
0.67 Acres Lot
$314,000 Zestimate®
$284/sqft
$2,151 Estimated rent
Home value
$314,000
$160,000 - $615,000
$2,151/mo
Zestimate® history
Loading...
Owner options
Explore your selling options
What's special
Charming Bungalow in Rutland Town with Oversized Heated Garage This well-maintained 1930s Bungalow sits on 0.67 acres in a quiet and friendly Rutland Town neighborhood. The property offers 2 bedrooms, 1 full bath, and 1,091 sq ft with a full dry basement and attic for extra storage. The home lives larger than expected with a bright living room that features a marble-accented fireplace, while the updated kitchen provides a modern, functional and beautiful space. Outside, enjoy coffee or cocktails on either of the front or rear covered porches. The massive detached 2-bay, 4-car heated garage with dry storage above—ideal for car enthusiasts, hobbies, or a home gym (or all of the above)— is just a stone's throw from the house. A storage shed, underground dog fence, and a spacious yard with mature maple and oak trees is just begging for campfires and yard games. Thoughtful updates throughout, including an updated stunning and modern kitchen, a new roof, pellet stove, new chimney liner, renovated bathroom and guest bedroom remodel. Wiring, insulation, flooring, and heating have all been modernized, including efficient 3-zone heating. Located across from a park and close to Rutland and Killington, this home offers convenience, outdoor recreation, and school choice for high school. Low property taxes and low heating costs make this an affordable and appealing option for many buyers.
Zillow last checked: 8 hours ago
Listing updated: October 20, 2025 at 01:01pm
Listed by:
KC Gandee,
Real Broker LLC 855-450-0442
Bought with:
Morriah Adams
BHG Masiello Brattleboro
Source: PrimeMLS,MLS#: 5058567
Facts & features
Interior
Bedrooms & bathrooms
- Bedrooms: 2
- Bathrooms: 1
- Full bathrooms: 1
Heating
- Pellet Stove, Baseboard
Cooling
- None
Appliances
- Included: Dishwasher, Dryer, Microwave, Gas Range, Refrigerator, Washer, Gas Stove, Oil Water Heater, Exhaust Fan, Water Heater
- Laundry: Laundry Hook-ups, In Basement
Features
- Ceiling Fan(s), Dining Area, LED Lighting
- Flooring: Hardwood
- Windows: Double Pane Windows
- Basement: Bulkhead,Concrete Floor,Full,Interior Stairs,Unfinished,Basement Stairs,Interior Entry
- Attic: Walk-up
- Number of fireplaces: 1
- Fireplace features: 1 Fireplace
Interior area
- Total structure area: 2,171
- Total interior livable area: 1,091 sqft
- Finished area above ground: 1,091
- Finished area below ground: 0
Property
Parking
- Total spaces: 4
- Parking features: Paved, Finished, Heated Garage, Storage Above, Driveway, Garage, Parking Spaces 1 - 10, Detached
- Garage spaces: 4
- Has uncovered spaces: Yes
Accessibility
- Accessibility features: 1st Floor Bedroom, 1st Floor Full Bathroom, 1st Floor Hrd Surfce Flr, One-Level Home
Features
- Levels: One
- Stories: 1
- Patio & porch: Porch, Covered Porch
- Exterior features: Garden, Shed, Storage
- Fencing: Invisible Pet Fence
- Frontage length: Road frontage: 100
Lot
- Size: 0.67 Acres
- Features: Interior Lot, Level, Open Lot, Recreational, In Town, Neighborhood
Details
- Additional structures: Outbuilding
- Parcel number: 54317111060
- Zoning description: r40a
Construction
Type & style
- Home type: SingleFamily
- Architectural style: Bungalow
- Property subtype: Single Family Residence
Materials
- Wood Frame, Aluminum Siding
- Foundation: Fieldstone, Marble
- Roof: Architectural Shingle
Condition
- New construction: No
- Year built: 1930
Utilities & green energy
- Electric: 100 Amp Service, Circuit Breakers
- Sewer: Public Sewer
- Utilities for property: Cable, Propane
Community & neighborhood
Location
- Region: Center Rutland
Other
Other facts
- Road surface type: Paved
Price history
| Date | Event | Price |
|---|---|---|
| 10/20/2025 | Sold | $310,000+1.6%$284/sqft |
Source: | ||
| 9/15/2025 | Contingent | $305,000$280/sqft |
Source: | ||
| 8/27/2025 | Listed for sale | $305,000+144%$280/sqft |
Source: | ||
| 10/27/2016 | Sold | $125,000$115/sqft |
Source: | ||
Public tax history
| Year | Property taxes | Tax assessment |
|---|---|---|
| 2024 | -- | $160,100 |
| 2023 | -- | $160,100 |
| 2022 | -- | $160,100 |
Find assessor info on the county website
Neighborhood: 05736
Nearby schools
GreatSchools rating
- 7/10Rutland Town Elementary SchoolGrades: PK-8Distance: 3.3 mi
Schools provided by the listing agent
- Elementary: Rutland Town School
- Middle: Rutland Town School
- District: Rutland Town School District
Source: PrimeMLS. This data may not be complete. We recommend contacting the local school district to confirm school assignments for this home.

Get pre-qualified for a loan
At Zillow Home Loans, we can pre-qualify you in as little as 5 minutes with no impact to your credit score.An equal housing lender. NMLS #10287.
