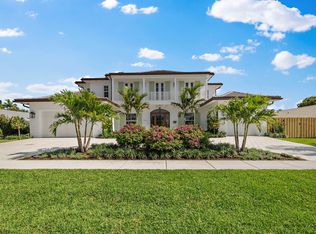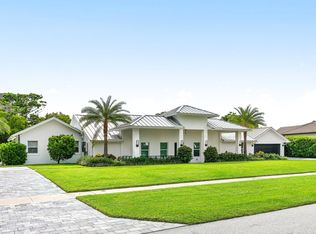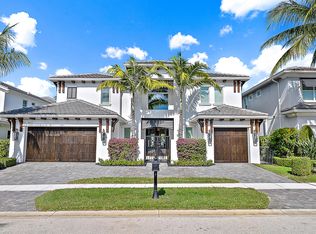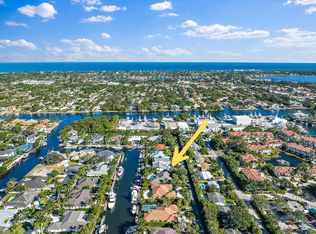Easterly breezes await off of Lakeside Drive in this brand new construction estate, ''The Palm House'', curated by RJS Builders. Architecturally stunning and nestled amongst beautiful garden views with approximately 5,574 square feet of indoor/outdoor space, 4,046 square feet under air, for a total of 4 full bedrooms, plus den, loft, and 4.5 bathrooms. Beyond the coral stone foyer and private office, an expansive living room with fireplace and dining area seamlessly transition under voluminous ceilings, with wood beams above white oak floors, each with uniquely orchestrated garden and pool views. Stately Chef's kitchen, prep pantry with second refrigerator, dry bar with wine cooler and ice maker, and counter seating for gatherings, is anchored by white cabinetry and select stainless-steel and cabinet-front appliances finished in Carrara Gioia marble. Off the kitchen, an inviting den finished in shiplap and framed with picture windows leads to an adjacent cabana bath, exterior shower, and outdoor living beyond. Retreat to the expansive first floor Owner's suite with recessed tongue and groove wood-inlay ceiling, two walk-in closets with custom built-ins, and tranquil bath with dual sinks, soaking tub, and walk-in marble shower. Upstairs three spacious additional bedrooms feature en-suite baths, a secondary laundry, and are served by a multi-purpose loft. Endless outdoor entertainment awaits on the covered lanai with rich tongue-and-groove ceiling, summer kitchen, heated saltwater pool with sun shelf, all backlit with lush, tropical landscaping. Expansive artistic shell stone paver circular drive leads to garages for 3 cars with ceiling height for a single car lift. Reserved for the discerning resident, no detail or expense has been spared, including a 48-KW standby generator. Rare opportunity to immediately move in, just steps from Lakeside Park and an easy walk to the North Palm Beach Country Club!
Enjoy all that desirable, membership-optional North Palm Beach has to offer : new clubhouse, restaurants and bar, redesigned Jack Nicklaus Signature golf, driving range, tennis center, Olympic-sized swimming pool with splash play area, private boat ramp, marina, playgrounds, parks, organized activities, all minutes from the area's best education, dining, shopping, and Palm Beach International Airport!
Pending
$4,125,000
124 Easterly Road, North Palm Beach, FL 33408
4beds
4,061sqft
Est.:
Single Family Residence
Built in 2025
-- sqft lot
$3,838,700 Zestimate®
$1,016/sqft
$-- HOA
What's special
- 147 days |
- 707 |
- 38 |
Zillow last checked: 8 hours ago
Listing updated: January 15, 2026 at 03:24am
Listed by:
Matthew W Brannon 561-386-5759,
Illustrated Properties LLC (Co
Source: BeachesMLS,MLS#: RX-11119301 Originating MLS: Beaches MLS
Originating MLS: Beaches MLS
Facts & features
Interior
Bedrooms & bathrooms
- Bedrooms: 4
- Bathrooms: 5
- Full bathrooms: 4
- 1/2 bathrooms: 1
Rooms
- Room types: Family Room, Cabana Bath, Attic, Loft, Den/Office, Great Room
Primary bedroom
- Level: M
- Area: 416 Square Feet
- Dimensions: 16 x 26
Bedroom 2
- Level: U
- Area: 210 Square Feet
- Dimensions: 14 x 15
Bedroom 3
- Level: U
- Area: 225 Square Feet
- Dimensions: 15 x 15
Bedroom 4
- Level: U
- Area: 225 Square Feet
- Dimensions: 15 x 15
Den
- Level: M
- Area: 120 Square Feet
- Dimensions: 12 x 10
Family room
- Level: M
- Area: 195 Square Feet
- Dimensions: 15 x 13
Kitchen
- Level: M
- Area: 294 Square Feet
- Dimensions: 14 x 21
Living room
- Level: M
- Area: 475 Square Feet
- Dimensions: 25 x 19
Loft
- Level: U
- Area: 192 Square Feet
- Dimensions: 12 x 16
Heating
- Central, Fireplace(s)
Cooling
- Ceiling Fan(s), Central Air
Appliances
- Included: Washer, Gas Range, Microwave, Disposal, Dishwasher, Refrigerator, Dryer
- Laundry: Inside
Features
- Closet Cabinets, Kitchen Island, Roman Tub, Volume Ceiling, Walk-In Closet(s), Bar, Entrance Foyer, Pantry
- Flooring: Wood, Tile, Marble
- Windows: Impact Glass (Complete)
- Has fireplace: Yes
Interior area
- Total structure area: 5,574
- Total interior livable area: 4,061 sqft
Video & virtual tour
Property
Parking
- Total spaces: 3
- Parking features: Garage - Attached, Drive - Decorative, Circular Driveway, Auto Garage Open
- Attached garage spaces: 3
- Has uncovered spaces: Yes
Features
- Stories: 2
- Patio & porch: Covered Patio
- Exterior features: Outdoor Shower, Outdoor Kitchen, Auto Sprinkler, Covered Balcony
- Has private pool: Yes
- Pool features: In Ground, Salt Water, Heated, Community
- Has view: Yes
- View description: Pool, Garden
- Waterfront features: None
Lot
- Features: Sidewalks, East of US-1
Details
- Parcel number: 68434209010650100
- Zoning: R-1
Construction
Type & style
- Home type: SingleFamily
- Property subtype: Single Family Residence
Materials
- CBS
- Roof: Metal,Concrete
Condition
- New Construction
- New construction: Yes
- Year built: 2025
Utilities & green energy
- Gas: Gas Bottle
- Sewer: Public Sewer
- Water: Public
- Utilities for property: Electricity Connected, Gas Bottle, Cable Connected
Community & HOA
Community
- Features: Cafe/Restaurant, Dog Park, Ball Field, Playground, Park, Putting Green, Sidewalks, Library, Community Room, Basketball, Clubhouse, Bike - Jog, Tennis Court(s), Boating, Golf, Oth Membership Avlbl
- Security: Security System Owned, Security Lights
- Subdivision: Yacht Club Add To Village Of North Palm Beach
Location
- Region: North Palm Beach
Financial & listing details
- Price per square foot: $1,016/sqft
- Tax assessed value: $490,000
- Annual tax amount: $9,633
- Date on market: 8/28/2025
- Listing terms: Cash,Conventional
- Electric utility on property: Yes
Estimated market value
$3,838,700
$3.65M - $4.03M
$6,998/mo
Price history
Price history
| Date | Event | Price |
|---|---|---|
| 1/5/2026 | Pending sale | $4,125,000$1,016/sqft |
Source: | ||
| 8/28/2025 | Price change | $4,125,000-0.6%$1,016/sqft |
Source: | ||
| 2/13/2025 | Listed for sale | $4,150,000+219.2%$1,022/sqft |
Source: | ||
| 11/21/2023 | Sold | $1,300,000-13.3%$320/sqft |
Source: | ||
| 11/9/2023 | Pending sale | $1,500,000$369/sqft |
Source: | ||
Public tax history
Public tax history
| Year | Property taxes | Tax assessment |
|---|---|---|
| 2024 | $9,633 +86.6% | $490,000 +66.3% |
| 2023 | $5,162 +1% | $294,690 +3% |
| 2022 | $5,112 +0.6% | $286,107 +3% |
Find assessor info on the county website
BuyAbility℠ payment
Est. payment
$28,164/mo
Principal & interest
$20739
Property taxes
$5981
Home insurance
$1444
Climate risks
Neighborhood: 33408
Nearby schools
GreatSchools rating
- 8/10The Conservatory SchoolGrades: PK-9Distance: 0.8 mi
- 3/10Palm Beach Gardens High SchoolGrades: 9-12Distance: 2.7 mi
- 5/10Howell L. Watkins Middle SchoolGrades: 6-8Distance: 1.8 mi




