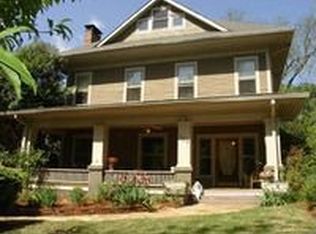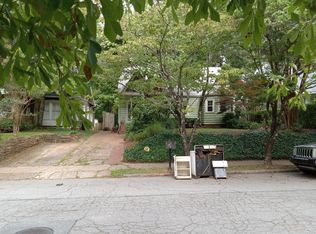Closed
$765,000
124 Fairview Ave, Decatur, GA 30030
2beds
1,409sqft
Single Family Residence, Residential
Built in 1925
8,712 Square Feet Lot
$747,100 Zestimate®
$543/sqft
$2,921 Estimated rent
Home value
$747,100
$687,000 - $814,000
$2,921/mo
Zestimate® history
Loading...
Owner options
Explore your selling options
What's special
In the heart of downtown Decatur, this completely renovated bungalow offers the perfect mix of historic charm and modern comfort. The open floor plan makes entertaining a breeze, while the spacious front porch and screened back porch invite year-round outdoor living. Hardwood floors, built-ins, and original millwork give the home character, and the large, level backyard with storage shed is ideal for gardening, play, or future expansion. The location can't be beat, steps from Decatur's shops, restaurants, and parks—this one delivers style and location.
Zillow last checked: 8 hours ago
Listing updated: October 08, 2025 at 10:55pm
Listing Provided by:
Natalie Gregory,
Compass
Bought with:
NON-MLS NMLS
Non FMLS Member
Source: FMLS GA,MLS#: 7630216
Facts & features
Interior
Bedrooms & bathrooms
- Bedrooms: 2
- Bathrooms: 3
- Full bathrooms: 2
- 1/2 bathrooms: 1
- Main level bathrooms: 2
- Main level bedrooms: 2
Primary bedroom
- Features: Master on Main
- Level: Master on Main
Bedroom
- Features: Master on Main
Primary bathroom
- Features: Shower Only, Double Vanity
Dining room
- Features: Separate Dining Room
Kitchen
- Features: Cabinets White, Stone Counters, Kitchen Island, Eat-in Kitchen, View to Family Room
Heating
- Central, Forced Air, Natural Gas
Cooling
- Central Air, Ceiling Fan(s)
Appliances
- Included: Dishwasher, Refrigerator, Gas Range, Range Hood, Gas Water Heater
- Laundry: Laundry Room
Features
- Bookcases, Crown Molding, Double Vanity
- Flooring: Hardwood, Ceramic Tile
- Windows: None
- Basement: Exterior Entry,Interior Entry,Partial
- Number of fireplaces: 2
- Fireplace features: Decorative, Living Room, Master Bedroom
- Common walls with other units/homes: No Common Walls
Interior area
- Total structure area: 1,409
- Total interior livable area: 1,409 sqft
Property
Parking
- Total spaces: 2
- Parking features: Driveway
- Has uncovered spaces: Yes
Accessibility
- Accessibility features: None
Features
- Levels: One
- Stories: 1
- Patio & porch: Front Porch, Rear Porch
- Exterior features: Private Yard
- Pool features: None
- Spa features: None
- Fencing: Fenced
- Has view: Yes
- View description: Neighborhood
- Waterfront features: None
- Body of water: None
Lot
- Size: 8,712 sqft
- Dimensions: 55 x 188
- Features: Back Yard, Level, Landscaped, Front Yard
Details
- Additional structures: Shed(s)
- Parcel number: 15 245 01 087
- Other equipment: None
- Horse amenities: None
Construction
Type & style
- Home type: SingleFamily
- Architectural style: Bungalow
- Property subtype: Single Family Residence, Residential
Materials
- Frame
- Foundation: Pillar/Post/Pier
- Roof: Composition
Condition
- Resale
- New construction: No
- Year built: 1925
Utilities & green energy
- Electric: 220 Volts
- Sewer: Public Sewer
- Water: Public
- Utilities for property: Electricity Available, Natural Gas Available, Sewer Available, Water Available
Green energy
- Energy efficient items: None
- Energy generation: None
Community & neighborhood
Security
- Security features: None
Community
- Community features: Near Trails/Greenway, Park, Playground, Sidewalks, Street Lights, Near Public Transport, Near Schools, Near Shopping
Location
- Region: Decatur
- Subdivision: Downtown Decatur
Other
Other facts
- Road surface type: Paved
Price history
| Date | Event | Price |
|---|---|---|
| 9/24/2025 | Sold | $765,000-4.3%$543/sqft |
Source: | ||
| 8/21/2025 | Listed for sale | $799,000+30.4%$567/sqft |
Source: | ||
| 6/14/2022 | Sold | $612,750+5.8%$435/sqft |
Source: | ||
| 5/24/2022 | Pending sale | $579,000$411/sqft |
Source: | ||
| 5/17/2022 | Listed for sale | $579,000+86.8%$411/sqft |
Source: | ||
Public tax history
| Year | Property taxes | Tax assessment |
|---|---|---|
| 2025 | $23,476 +10.2% | $305,600 +7.2% |
| 2024 | $21,295 +741.5% | $285,160 +8.5% |
| 2023 | $2,531 +71789.2% | $262,800 +70.7% |
Find assessor info on the county website
Neighborhood: West Clairemont
Nearby schools
GreatSchools rating
- NAClairemont Elementary SchoolGrades: PK-2Distance: 0.6 mi
- 8/10Beacon Hill Middle SchoolGrades: 6-8Distance: 0.7 mi
- 9/10Decatur High SchoolGrades: 9-12Distance: 0.5 mi
Schools provided by the listing agent
- Elementary: Clairemont
- Middle: Beacon Hill
- High: Decatur
Source: FMLS GA. This data may not be complete. We recommend contacting the local school district to confirm school assignments for this home.
Get a cash offer in 3 minutes
Find out how much your home could sell for in as little as 3 minutes with a no-obligation cash offer.
Estimated market value$747,100
Get a cash offer in 3 minutes
Find out how much your home could sell for in as little as 3 minutes with a no-obligation cash offer.
Estimated market value
$747,100

