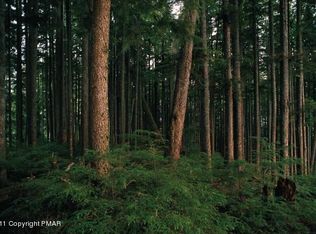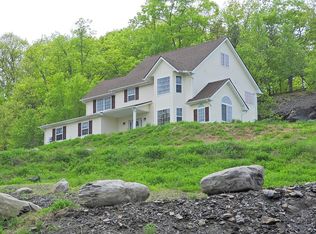Sold for $755,000
Street View
$755,000
124 Falling Water Ct, Bushkill, PA 18324
5beds
4baths
--sqft
SingleFamily
Built in 2015
3.77 Acres Lot
$769,600 Zestimate®
$--/sqft
$2,898 Estimated rent
Home value
$769,600
$685,000 - $862,000
$2,898/mo
Zestimate® history
Loading...
Owner options
Explore your selling options
What's special
124 Falling Water Ct, Bushkill, PA 18324 is a single family home that contains 0 sq ft and was built in 2015. It contains 5 bedrooms and 4 bathrooms. This home last sold for $755,000 in November 2025.
The Zestimate for this house is $769,600. The Rent Zestimate for this home is $2,898/mo.
Facts & features
Interior
Bedrooms & bathrooms
- Bedrooms: 5
- Bathrooms: 4
Heating
- Heat pump
Features
- Flooring: Carpet
- Basement: Unfinished
- Has fireplace: Yes
Property
Parking
- Parking features: Garage - Attached
Features
- Exterior features: Other
Lot
- Size: 3.77 Acres
Details
- Parcel number: 120513
Construction
Type & style
- Home type: SingleFamily
- Architectural style: Contemporary
Materials
- Roof: Other
Condition
- Year built: 2015
Community & neighborhood
Location
- Region: Bushkill
HOA & financial
HOA
- Has HOA: Yes
- HOA fee: $17 monthly
Price history
| Date | Event | Price |
|---|---|---|
| 11/3/2025 | Sold | $755,000+0.7% |
Source: Public Record Report a problem | ||
| 8/16/2022 | Sold | $750,000+7.1% |
Source: PMAR #PM-93588 Report a problem | ||
| 12/20/2021 | Listed for sale | $699,999 |
Source: PMAR #PM-93588 Report a problem | ||
Public tax history
| Year | Property taxes | Tax assessment |
|---|---|---|
| 2025 | $11,585 +1.6% | $70,620 |
| 2024 | $11,406 +1.5% | $70,620 |
| 2023 | $11,234 +3.2% | $70,620 |
Find assessor info on the county website
Neighborhood: 18324
Nearby schools
GreatSchools rating
- 6/10Bushkill El SchoolGrades: K-5Distance: 4.9 mi
- 3/10Lehman Intermediate SchoolGrades: 6-8Distance: 5.3 mi
- 3/10East Stroudsburg Senior High School NorthGrades: 9-12Distance: 5.4 mi
Get a cash offer in 3 minutes
Find out how much your home could sell for in as little as 3 minutes with a no-obligation cash offer.
Estimated market value$769,600
Get a cash offer in 3 minutes
Find out how much your home could sell for in as little as 3 minutes with a no-obligation cash offer.
Estimated market value
$769,600

