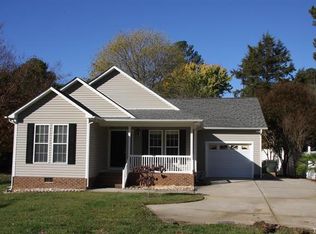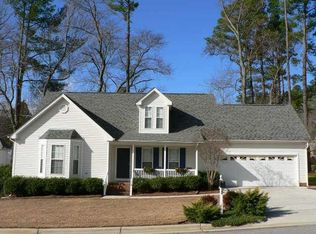$10k Price Drop!!! Beautiful home in a quiet neighborhood! Great location convenient to 40/440/1/64, DT Raleigh, No HOA! First Floor Master! Custom shoe closet! Renovated kit with granite countertops, updated fixtures, and stainless appliances! Updated light fixtures thru-out! Updated baths with contemporary tile, modern sinks/faucets!! Two-sided gas log FP! (LR to DR) HUGE unfinished bonus rm (fully wired, permitted with drywall stacked and ready to be hung!) New H2O heater! New roof & New deck! (2017)
This property is off market, which means it's not currently listed for sale or rent on Zillow. This may be different from what's available on other websites or public sources.

