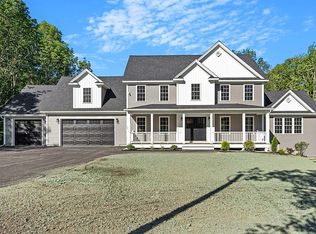Sold for $790,772
$790,772
124 French Rd Lot 1, Templeton, MA 01468
4beds
2,838sqft
Single Family Residence
Built in 2023
4.49 Acres Lot
$-- Zestimate®
$279/sqft
$2,593 Estimated rent
Home value
Not available
Estimated sales range
Not available
$2,593/mo
Zestimate® history
Loading...
Owner options
Explore your selling options
What's special
RIGHT TO FARM COMMUNITY. Spectacular new construction, THE BRADLEY offers an open floor plan w/ features including kitchen w/ granite counters, island and pantry, dining room, den with shadow boxing & crown molding, half bath, living room, and family room with vaulted ceilings & fireplace. Generous amount of UPGRADED hardwood floors. The second floor holds 3 spacious sized bedrooms, full bath, plus a luxurious master suite with tile shower. Your composite farmer's porch welcomes visitors & your back deck overlooks your private back yard with OVER 4 ACRES OF LAND. Plenty of space for your future swimming pool. Great country location to add a barn or large garden. We have other lots and home plans available. Possible fall delivery.
Zillow last checked: 8 hours ago
Listing updated: October 21, 2023 at 06:41am
Listed by:
Sherri Rogers 978-587-5463,
Coldwell Banker Realty - Leominster 978-840-4014
Bought with:
David Silen
117 Realty
Source: MLS PIN,MLS#: 73134156
Facts & features
Interior
Bedrooms & bathrooms
- Bedrooms: 4
- Bathrooms: 3
- Full bathrooms: 2
- 1/2 bathrooms: 1
Primary bedroom
- Features: Bathroom - Full, Walk-In Closet(s)
- Level: Second
Bedroom 2
- Features: Closet
- Level: Second
Bedroom 3
- Features: Closet
- Level: Second
Bedroom 4
- Features: Closet
- Level: Second
Primary bathroom
- Features: Yes
Bathroom 1
- Features: Bathroom - Full, Bathroom - Double Vanity/Sink, Bathroom - Tiled With Shower Stall, Closet - Linen, Flooring - Stone/Ceramic Tile
- Level: Second
Bathroom 2
- Features: Bathroom - Full, Bathroom - Double Vanity/Sink, Closet - Linen, Flooring - Stone/Ceramic Tile
- Level: Second
Bathroom 3
- Features: Bathroom - Half, Flooring - Stone/Ceramic Tile
- Level: First
Dining room
- Features: Flooring - Hardwood, Chair Rail, Wainscoting, Crown Molding
- Level: First
Family room
- Features: Vaulted Ceiling(s)
- Level: First
Kitchen
- Features: Flooring - Hardwood, Pantry, Countertops - Stone/Granite/Solid, Kitchen Island
- Level: First
Living room
- Features: Flooring - Hardwood
- Level: First
Office
- Features: Flooring - Hardwood
- Level: First
Heating
- Forced Air, Propane
Cooling
- Central Air
Appliances
- Included: Water Heater, Plumbed For Ice Maker
- Laundry: First Floor, Electric Dryer Hookup, Washer Hookup
Features
- Home Office
- Flooring: Tile, Carpet, Hardwood, Flooring - Hardwood
- Doors: Insulated Doors
- Windows: Insulated Windows, Screens
- Basement: Full,Bulkhead,Concrete,Unfinished
- Number of fireplaces: 1
- Fireplace features: Family Room
Interior area
- Total structure area: 2,838
- Total interior livable area: 2,838 sqft
Property
Parking
- Total spaces: 8
- Parking features: Attached, Garage Door Opener, Paved Drive, Off Street
- Attached garage spaces: 2
- Uncovered spaces: 6
Features
- Patio & porch: Porch, Deck - Composite
- Exterior features: Porch, Deck - Composite, Rain Gutters, Screens
- Frontage length: 200.00
Lot
- Size: 4.49 Acres
Details
- Zoning: R1
Construction
Type & style
- Home type: SingleFamily
- Architectural style: Colonial
- Property subtype: Single Family Residence
Materials
- Frame
- Foundation: Concrete Perimeter
- Roof: Shingle
Condition
- New construction: Yes
- Year built: 2023
Utilities & green energy
- Electric: Circuit Breakers, 200+ Amp Service
- Sewer: Private Sewer
- Water: Private
- Utilities for property: for Gas Range, for Electric Dryer, Washer Hookup, Icemaker Connection
Green energy
- Energy efficient items: Thermostat
Community & neighborhood
Location
- Region: Templeton
Price history
| Date | Event | Price |
|---|---|---|
| 10/20/2023 | Sold | $790,772+5.6%$279/sqft |
Source: MLS PIN #73134156 Report a problem | ||
| 7/19/2023 | Price change | $748,600+1.4%$264/sqft |
Source: MLS PIN #73134156 Report a problem | ||
| 7/10/2023 | Listed for sale | $738,600$260/sqft |
Source: MLS PIN #73134156 Report a problem | ||
Public tax history
Tax history is unavailable.
Neighborhood: 01468
Nearby schools
GreatSchools rating
- 5/10Narragansett Middle SchoolGrades: 5-7Distance: 4.9 mi
- 4/10Narragansett Regional High SchoolGrades: 8-12Distance: 4.9 mi
Get pre-qualified for a loan
At Zillow Home Loans, we can pre-qualify you in as little as 5 minutes with no impact to your credit score.An equal housing lender. NMLS #10287.
