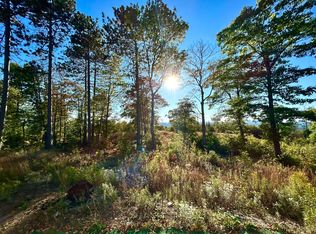Closed
$410,000
124 Gray Road, Sangerville, ME 04479
3beds
2,439sqft
Single Family Residence
Built in 1973
26.8 Acres Lot
$414,100 Zestimate®
$168/sqft
$2,326 Estimated rent
Home value
$414,100
Estimated sales range
Not available
$2,326/mo
Zestimate® history
Loading...
Owner options
Explore your selling options
What's special
This extraordinary hilltop property will impress you from the moment you arrive. It boasts a panoramic southern view of the front field and a forested valley; an abundance of wildlife (deer, turkey, ruffed grouse, fox, songbirds, etc.); 27 selectively-cut acres of mixed hardwood with established woods roads; walking, cross-country skiing, and snowshoeing; and accessible and easy access to ITS 85 snowmobile and four-wheeler trails (no trailering necessary). The open-plan home features reclaimed post and beam elements throughout; custom-built cabinets; a beech and cherry stairway to the second-floor; large thermal-paned windows; new flooring upstairs and down; and an entry sunroom/mudroom. The kitchen has a large island; walk-in pantry/laundry; large south-facing living room with a Vermont Castings wood stove; a first-floor bedroom with attached newly-renovated bathroom (including a tiled, walk-in shower); and a large end-of-house attached deck. The second floor has two bedrooms; a sitting area; and a full bath with tub/shower. This home also has opportunities to add personal touches. Outside, the property has a detached main garage with two bays, a work area, an inside/outside covered dog kennel (or carport), 100-amp breaker box, a second floor with secondary living space potential, and a newly shingled roof. The fully insulated second garage has two bays (including a drive-through), with a separate interior storage area, dedicated 100-amp breaker box, an insulated metal chimney for a woodstove, and a recently re-shingled roof. The three-year-old, 12' x 24' Shelter Logic garage has a wood-beam foundation and graded-rock floor. This rare opportunity gives you the chance to live off your land with plenty of firewood and a potential farm.
Zillow last checked: 8 hours ago
Listing updated: January 09, 2026 at 05:51am
Listed by:
Better Homes & Gardens Real Estate/The Masiello Group hollytaylor@masiello.com
Bought with:
Better Homes & Gardens Real Estate/The Masiello Group
Source: Maine Listings,MLS#: 1644350
Facts & features
Interior
Bedrooms & bathrooms
- Bedrooms: 3
- Bathrooms: 2
- Full bathrooms: 2
Primary bedroom
- Features: Closet, Full Bath
- Level: Second
Bedroom 2
- Features: Closet, Separate Shower
- Level: First
Den
- Features: Closet
- Level: First
Dining room
- Features: Dining Area, Informal
- Level: First
Kitchen
- Level: First
Laundry
- Level: First
Living room
- Features: Heat Stove
- Level: First
Sunroom
- Features: Heated, Four-Season
- Level: First
Heating
- Blowers, Direct Vent Furnace, Forced Air, Wood Stove
Cooling
- None
Features
- Flooring: Vinyl, Wood, Luxury Vinyl
- Windows: Double Pane Windows
- Basement: Exterior Entry,Interior Entry
- Has fireplace: No
Interior area
- Total structure area: 2,439
- Total interior livable area: 2,439 sqft
- Finished area above ground: 2,439
- Finished area below ground: 0
Property
Parking
- Total spaces: 4
- Parking features: Garage
- Garage spaces: 4
Accessibility
- Accessibility features: 32 - 36 Inch Doors, Level Entry
Features
- Levels: Multi/Split
- Patio & porch: Deck, Porch
- Has view: Yes
- View description: Fields, Mountain(s), Scenic, Trees/Woods
- Body of water: Center Pond
Lot
- Size: 26.80 Acres
Details
- Additional structures: Outbuilding
- Parcel number: 124grayroadroadSangerville04479
- Zoning: Residential
Construction
Type & style
- Home type: SingleFamily
- Architectural style: Contemporary
- Property subtype: Single Family Residence
Materials
- Roof: Metal,Pitched
Condition
- Year built: 1973
Utilities & green energy
- Electric: On Site, Circuit Breakers, Generator Hookup
- Sewer: Private Sewer, Septic Tank
- Water: Private, Well
Green energy
- Energy efficient items: 90% Efficient Furnace, Ceiling Fans
Community & neighborhood
Location
- Region: Sangerville
Price history
| Date | Event | Price |
|---|---|---|
| 1/8/2026 | Sold | $410,000$168/sqft |
Source: | ||
| 12/6/2025 | Pending sale | $410,000$168/sqft |
Source: | ||
| 10/27/2025 | Price change | $410,000-8.7%$168/sqft |
Source: | ||
| 9/3/2025 | Price change | $449,000-2.2%$184/sqft |
Source: | ||
| 7/30/2025 | Price change | $459,000-3.4%$188/sqft |
Source: | ||
Public tax history
Tax history is unavailable.
Neighborhood: 04479
Nearby schools
GreatSchools rating
- 5/10Piscataquis Community ElementaryGrades: PK-6Distance: 3 mi
- 4/10Piscataquis Community Secondary SchoolGrades: 7-12Distance: 2.9 mi
- NAPiscataquis Community Secondary SchoolGrades: 7-12Distance: 2.9 mi
Get pre-qualified for a loan
At Zillow Home Loans, we can pre-qualify you in as little as 5 minutes with no impact to your credit score.An equal housing lender. NMLS #10287.
