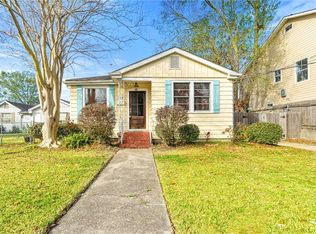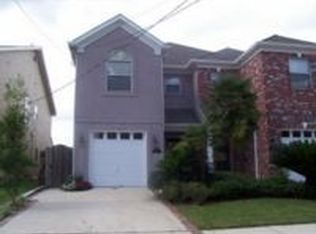Closed
Price Unknown
124 Gruner Rd, Metairie, LA 70001
4beds
2,481sqft
Townhouse
Built in 2006
4,680 Square Feet Lot
$469,800 Zestimate®
$--/sqft
$2,785 Estimated rent
Maximize your home sale
Get more eyes on your listing so you can sell faster and for more.
Home value
$469,800
$418,000 - $531,000
$2,785/mo
Zestimate® history
Loading...
Owner options
Explore your selling options
What's special
Come enjoy this light bright & airy Townhome in Metairie! Wood floors through out, open floor plan, tons of cabinet space in the kitchen w/ granite counter tops, large primary bedroom with tray ceilings. Primary bath had dual vanities, Hydro soaker tub and separate shower. Large laundry room with plenty of storage. Round out this home with a fenced in backyard and patio space that are accessed through the dual French doors in the living room.
A new roof was installed in 2021
Zillow last checked: 8 hours ago
Listing updated: October 17, 2024 at 03:08pm
Listed by:
Charlene Delaney 415-786-7632,
Keller Williams Realty Services
Bought with:
Shaun McCarthy
McCarthy Group REALTORS
Source: GSREIN,MLS#: 2460700
Facts & features
Interior
Bedrooms & bathrooms
- Bedrooms: 4
- Bathrooms: 4
- Full bathrooms: 3
- 1/2 bathrooms: 1
Primary bedroom
- Description: Flooring: Wood
- Level: Second
- Dimensions: 16.6x15.9
Bedroom
- Description: Flooring: Wood
- Level: Second
- Dimensions: 11.3x13
Bedroom
- Description: Flooring: Wood
- Level: Second
- Dimensions: 11.5x13
Dining room
- Description: Flooring: Wood
- Level: First
- Dimensions: 12.6x10.10
Foyer
- Description: Flooring: Wood
- Level: First
- Dimensions: 15.1x14
Kitchen
- Description: Flooring: Wood
- Level: First
- Dimensions: 15.11x12.2
Laundry
- Description: Flooring: Wood
- Level: Second
- Dimensions: 10.1x6
Living room
- Description: Flooring: Wood
- Level: First
- Dimensions: 23.9x17.4
Office
- Description: Flooring: Wood
- Level: Second
- Dimensions: 12.6x16.1
Heating
- Central, Multiple Heating Units
Cooling
- Central Air, 2 Units
Appliances
- Included: Dryer, Dishwasher, Disposal, Microwave, Oven, Range, Refrigerator, Washer
- Laundry: Washer Hookup, Dryer Hookup
Features
- Tray Ceiling(s), Granite Counters, Jetted Tub, Stainless Steel Appliances, Cable TV
- Has fireplace: No
- Fireplace features: None
Interior area
- Total structure area: 2,964
- Total interior livable area: 2,481 sqft
Property
Parking
- Parking features: Attached, Garage, Two Spaces
- Has garage: Yes
Features
- Levels: Two
- Stories: 2
- Patio & porch: Concrete, Porch
- Exterior features: Fence, Porch
- Pool features: None
Lot
- Size: 4,680 sqft
- Dimensions: 39 x 120
- Features: City Lot, Rectangular Lot
Details
- Parcel number: 0810001008
- Special conditions: None
Construction
Type & style
- Home type: Townhouse
- Property subtype: Townhouse
Materials
- HardiPlank Type
- Foundation: Slab
- Roof: Shingle
Condition
- Very Good Condition
- Year built: 2006
Utilities & green energy
- Sewer: Public Sewer
- Water: Public
Community & neighborhood
Security
- Security features: Security System
Location
- Region: Metairie
- Subdivision: Not A Subdivision
Price history
| Date | Event | Price |
|---|---|---|
| 12/19/2024 | Listing removed | $3,500$1/sqft |
Source: GSREIN #2462924 Report a problem | ||
| 9/27/2024 | Sold | -- |
Source: | ||
| 9/5/2024 | Pending sale | $499,000$201/sqft |
Source: | ||
| 8/12/2024 | Listed for rent | $3,500-6.7%$1/sqft |
Source: GSREIN #2462924 Report a problem | ||
| 8/8/2024 | Price change | $499,000-10.9%$201/sqft |
Source: | ||
Public tax history
| Year | Property taxes | Tax assessment |
|---|---|---|
| 2024 | $4,811 -2.5% | $38,180 +1.8% |
| 2023 | $4,933 +2.7% | $37,500 |
| 2022 | $4,804 +7.7% | $37,500 |
Find assessor info on the county website
Neighborhood: Causeway
Nearby schools
GreatSchools rating
- 3/10Joseph C Moscona SchoolGrades: PK-8Distance: 0.4 mi
- 7/10Riverdale High SchoolGrades: 9-12Distance: 1.5 mi

