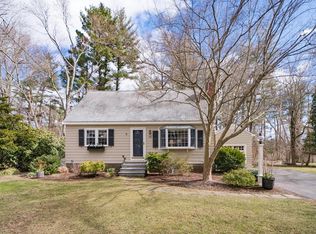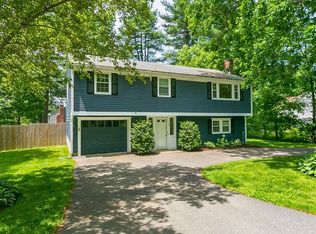Sold for $780,000
$780,000
124 Harding St, Medfield, MA 02052
4beds
2,401sqft
Single Family Residence
Built in 1964
0.46 Acres Lot
$784,500 Zestimate®
$325/sqft
$3,940 Estimated rent
Home value
$784,500
$730,000 - $839,000
$3,940/mo
Zestimate® history
Loading...
Owner options
Explore your selling options
What's special
Welcome to this inviting home nestled on the north side of Medfield in the sought-after Harding neighborhood—ideal for scenic back-road commuting through Dover and Needham and into Boston. Set on a verdant 0.46-acre lot, the property offers a spacious, level yard adjacent to a quiet, walkable and bikeable dead-end neighborhood. At the heart of the home is a bright, open kitchen that opens to a private wood deck—a perfect spot to sip morning coffee, listen to birdsong, and enjoy the peaceful setting. The main level features three comfortable bedrooms, a full bath, a sunlit dining room, and a generous fireplaced living room. The finished lower level adds a large family room, an additional bedroom or office, and a convenient half bath with laundry. Located just two miles from Medfield’s vibrant downtown and close to the top-rated schools, Kingsbury Club, Hospital Hill, walking trails, biking paths, and Rocky Narrows.
Zillow last checked: 8 hours ago
Listing updated: August 08, 2025 at 10:19am
Listed by:
Kandi Pitrus 508-277-0190,
Berkshire Hathaway HomeServices Commonwealth Real Estate 508-359-2355
Bought with:
Christine Norcross & Partners
William Raveis R.E. & Home Services
Source: MLS PIN,MLS#: 73381751
Facts & features
Interior
Bedrooms & bathrooms
- Bedrooms: 4
- Bathrooms: 2
- Full bathrooms: 1
- 1/2 bathrooms: 1
Primary bedroom
- Features: Closet, Flooring - Hardwood
- Level: Second
Bedroom 2
- Features: Closet, Flooring - Hardwood
- Level: Second
Bedroom 3
- Features: Closet, Flooring - Hardwood
- Level: Second
Bedroom 4
- Features: Flooring - Laminate
- Level: First
Bathroom 1
- Features: Bathroom - Full, Bathroom - Tiled With Tub & Shower, Closet, Flooring - Stone/Ceramic Tile, Countertops - Stone/Granite/Solid
- Level: Second
Bathroom 2
- Features: Bathroom - Half, Flooring - Stone/Ceramic Tile, Dryer Hookup - Electric, Washer Hookup
- Level: First
Dining room
- Features: Flooring - Hardwood, Recessed Lighting, Decorative Molding
- Level: Second
Family room
- Features: Flooring - Wall to Wall Carpet, Recessed Lighting, Decorative Molding
- Level: First
Kitchen
- Features: Vaulted Ceiling(s), Flooring - Stone/Ceramic Tile, Balcony / Deck, Deck - Exterior, Exterior Access, Recessed Lighting, Slider
- Level: Main,Second
Living room
- Features: Flooring - Hardwood, Window(s) - Picture, Recessed Lighting
- Level: Second
Heating
- Baseboard, Natural Gas
Cooling
- Central Air
Appliances
- Included: Gas Water Heater, Water Heater, Range, Dishwasher, Disposal, Microwave, Refrigerator, Washer, Dryer, Plumbed For Ice Maker
- Laundry: First Floor, Electric Dryer Hookup, Washer Hookup
Features
- Closet, Entrance Foyer, High Speed Internet
- Flooring: Tile, Carpet, Hardwood, Flooring - Stone/Ceramic Tile
- Doors: Storm Door(s)
- Windows: Insulated Windows, Screens
- Basement: Full
- Number of fireplaces: 1
- Fireplace features: Living Room
Interior area
- Total structure area: 2,401
- Total interior livable area: 2,401 sqft
- Finished area above ground: 1,901
- Finished area below ground: 500
Property
Parking
- Total spaces: 4
- Parking features: Attached, Garage Door Opener, Paved Drive, Off Street, Paved
- Attached garage spaces: 1
- Uncovered spaces: 3
Accessibility
- Accessibility features: No
Features
- Patio & porch: Deck - Wood
- Exterior features: Deck - Wood, Rain Gutters, Screens, Stone Wall
Lot
- Size: 0.46 Acres
- Features: Corner Lot, Level
Details
- Parcel number: M:0072 B:0000 L:0002,115516
- Zoning: RT
Construction
Type & style
- Home type: SingleFamily
- Architectural style: Raised Ranch
- Property subtype: Single Family Residence
Materials
- Frame
- Foundation: Concrete Perimeter
- Roof: Shingle
Condition
- Year built: 1964
Utilities & green energy
- Sewer: Public Sewer
- Water: Public
- Utilities for property: for Gas Range, for Gas Oven, for Electric Dryer, Washer Hookup, Icemaker Connection
Green energy
- Energy efficient items: Attic Vent Elec., Thermostat
Community & neighborhood
Community
- Community features: Shopping, Tennis Court(s), Park, Walk/Jog Trails, Bike Path, Conservation Area, House of Worship, Private School, Public School
Location
- Region: Medfield
- Subdivision: Harding Section of Medfield
Other
Other facts
- Listing terms: Contract
- Road surface type: Paved
Price history
| Date | Event | Price |
|---|---|---|
| 8/8/2025 | Sold | $780,000-2.3%$325/sqft |
Source: MLS PIN #73381751 Report a problem | ||
| 6/10/2025 | Contingent | $798,000$332/sqft |
Source: MLS PIN #73381751 Report a problem | ||
| 5/29/2025 | Listed for sale | $798,000+369.4%$332/sqft |
Source: MLS PIN #73381751 Report a problem | ||
| 1/19/1995 | Sold | $170,000-1.7%$71/sqft |
Source: Public Record Report a problem | ||
| 9/22/1987 | Sold | $173,000$72/sqft |
Source: Public Record Report a problem | ||
Public tax history
| Year | Property taxes | Tax assessment |
|---|---|---|
| 2025 | $8,989 +2.5% | $651,400 +8.8% |
| 2024 | $8,768 +0.6% | $598,900 +6% |
| 2023 | $8,718 +2.5% | $565,000 +15.7% |
Find assessor info on the county website
Neighborhood: 02052
Nearby schools
GreatSchools rating
- NAMemorial SchoolGrades: PK-1Distance: 1.2 mi
- 7/10Thomas Blake Middle SchoolGrades: 6-8Distance: 2.2 mi
- 10/10Medfield Senior High SchoolGrades: 9-12Distance: 2.2 mi
Schools provided by the listing agent
- Elementary: Mem, Whee,Dale
- Middle: Blake Middle
- High: Medfield High
Source: MLS PIN. This data may not be complete. We recommend contacting the local school district to confirm school assignments for this home.
Get a cash offer in 3 minutes
Find out how much your home could sell for in as little as 3 minutes with a no-obligation cash offer.
Estimated market value$784,500
Get a cash offer in 3 minutes
Find out how much your home could sell for in as little as 3 minutes with a no-obligation cash offer.
Estimated market value
$784,500

