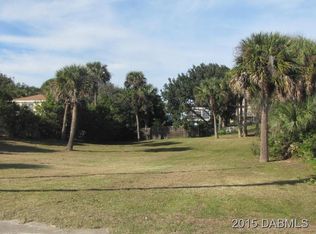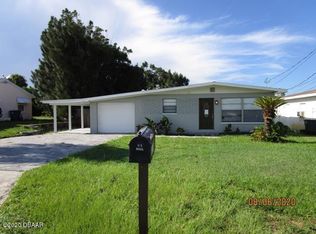Sold for $289,000
$289,000
124 Harrison Rd, Daytona Beach, FL 32118
2beds
957sqft
Single Family Residence
Built in 1966
6,500 Square Feet Lot
$279,500 Zestimate®
$302/sqft
$1,865 Estimated rent
Home value
$279,500
$266,000 - $293,000
$1,865/mo
Zestimate® history
Loading...
Owner options
Explore your selling options
What's special
Enjoy your home just steps away from Daytona Beach and at an incredible price. This 2 bedroom, 1.5 bath block home has been completely remodeled with tile floors throughout, stainless steel appliances, new cabinetry, updated bathrooms, new roof, and resurfaced garage floor. Huge lot, great for entertaining and NO HOA. It's close to restaurants, shopping, and of course the beach. If you're a pickleball fanatic - Pictona is just minutes away - home of 49 pickleball courts and world class pickleball events. Call or book your appointment today!
Zillow last checked: 8 hours ago
Listing updated: October 31, 2025 at 08:44am
Listing Provided by:
Steve Lang 407-435-0290,
HOMEVEST REALTY 407-897-5400
Bought with:
Victoria Hubert, 3466990
PREMIER SOTHEBY'S INTL. RLTY
Source: Stellar MLS,MLS#: O6291621 Originating MLS: Orlando Regional
Originating MLS: Orlando Regional

Facts & features
Interior
Bedrooms & bathrooms
- Bedrooms: 2
- Bathrooms: 2
- Full bathrooms: 1
- 1/2 bathrooms: 1
Primary bedroom
- Features: Built-in Closet
- Level: First
- Area: 1254 Square Feet
- Dimensions: 114x11
Bedroom 2
- Features: Built-in Closet
- Level: First
- Area: 110 Square Feet
- Dimensions: 10x11
Kitchen
- Level: First
- Area: 80 Square Feet
- Dimensions: 8x10
Living room
- Level: First
- Area: 180 Square Feet
- Dimensions: 15x12
Heating
- Central, Electric
Cooling
- Central Air
Appliances
- Included: Cooktop, Dishwasher, Disposal, Dryer, Gas Water Heater, Microwave, Range, Refrigerator, Washer
- Laundry: In Garage
Features
- Ceiling Fan(s), Eating Space In Kitchen, Open Floorplan, Solid Surface Counters
- Flooring: Tile
- Doors: Sliding Doors
- Has fireplace: No
Interior area
- Total structure area: 1,947
- Total interior livable area: 957 sqft
Property
Parking
- Total spaces: 1
- Parking features: Garage - Attached
- Attached garage spaces: 1
Features
- Levels: One
- Stories: 1
- Fencing: Fenced,Wood
Lot
- Size: 6,500 sqft
- Dimensions: 50 x 130
- Residential vegetation: Mature Landscaping
Details
- Parcel number: 532203050110
- Zoning: SINGLE FAM
- Special conditions: None
Construction
Type & style
- Home type: SingleFamily
- Architectural style: Traditional
- Property subtype: Single Family Residence
Materials
- Block, Concrete
- Foundation: Slab
- Roof: Shingle
Condition
- New construction: No
- Year built: 1966
Utilities & green energy
- Sewer: Public Sewer
- Water: Public
- Utilities for property: BB/HS Internet Available, Cable Available, Electricity Available, Electricity Connected, Fire Hydrant, Natural Gas Connected, Phone Available, Sewer Connected, Water Connected
Community & neighborhood
Location
- Region: Daytona Beach
- Subdivision: BRIDGEPORT HEIGHTS
HOA & financial
HOA
- Has HOA: No
Other fees
- Pet fee: $0 monthly
Other financial information
- Total actual rent: 0
Other
Other facts
- Listing terms: Cash,Conventional,FHA,VA Loan
- Ownership: Fee Simple
- Road surface type: Paved
Price history
| Date | Event | Price |
|---|---|---|
| 10/30/2025 | Sold | $289,000-3.3%$302/sqft |
Source: | ||
| 10/3/2025 | Pending sale | $299,000$312/sqft |
Source: | ||
| 8/11/2025 | Price change | $299,000-0.3%$312/sqft |
Source: | ||
| 8/7/2025 | Price change | $299,999+0.3%$313/sqft |
Source: | ||
| 8/7/2025 | Price change | $299,000-2%$312/sqft |
Source: | ||
Public tax history
| Year | Property taxes | Tax assessment |
|---|---|---|
| 2024 | $852 +6.5% | $89,689 +3% |
| 2023 | $800 +4.6% | $87,077 +3% |
| 2022 | $765 | $84,541 +3% |
Find assessor info on the county website
Neighborhood: 32118
Nearby schools
GreatSchools rating
- 5/10R. J. Longstreet Elementary SchoolGrades: PK-5Distance: 1 mi
- 4/10Campbell Middle SchoolGrades: 6-8Distance: 2.4 mi
- 4/10Mainland High SchoolGrades: 9-12Distance: 3.6 mi
Schools provided by the listing agent
- Elementary: R.J. Longstreet Elem
- Middle: Campbell Middle
- High: Mainland High School
Source: Stellar MLS. This data may not be complete. We recommend contacting the local school district to confirm school assignments for this home.
Get a cash offer in 3 minutes
Find out how much your home could sell for in as little as 3 minutes with a no-obligation cash offer.
Estimated market value$279,500
Get a cash offer in 3 minutes
Find out how much your home could sell for in as little as 3 minutes with a no-obligation cash offer.
Estimated market value
$279,500

