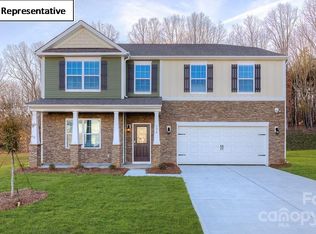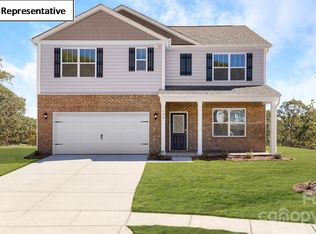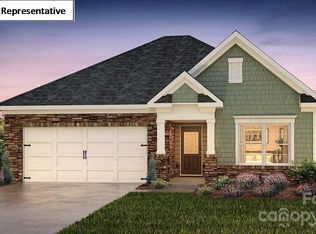Closed
$354,500
124 Hickory Ridge Dr, Locust, NC 28097
3beds
1,631sqft
Single Family Residence
Built in 2023
0.2 Acres Lot
$353,400 Zestimate®
$217/sqft
$2,118 Estimated rent
Home value
$353,400
$318,000 - $392,000
$2,118/mo
Zestimate® history
Loading...
Owner options
Explore your selling options
What's special
A unique opportunity awaits! This home is available with an assumable FHA loan at an incredible 4.87% interest rate. Welcome home to 124 Hickory Ridge Drive, a stunning ranch home designed for modern living in the highly sought-after Crossroads community. This like-new, 2023-built property is the definition of move-in ready, offering the perfect blend of small-town charm and everyday convenience. The open-concept layout is both bright and inviting, centered around a gorgeous kitchen with sleek quartz countertops, a large island, and stainless steel appliances—perfect for casual dining or entertaining. The thoughtful split-bedroom design provides privacy, with a secluded primary suite featuring a private bath and walk-in closet. Two additional bedrooms offer versatile space for guests, a home office, or a media room. Step outside to a partially fenced backyard, providing a secure and low-maintenance space to enjoy. As a resident of Crossroads, you'll benefit from fantastic community amenities including a sparkling pool, a playground, walking trails, and a pond—all just steps from your front door. With a quick commute to Charlotte and a friendly, neighborly feel, this home offers an incredible lifestyle opportunity. Don't miss your chance to own a piece of Locust's thriving community.
Zillow last checked: 8 hours ago
Listing updated: December 08, 2025 at 02:28pm
Listing Provided by:
Janet Babaa janet@babaahometeam.com,
ProStead Realty
Bought with:
Michael Rowell
Keller Williams South Park
Source: Canopy MLS as distributed by MLS GRID,MLS#: 4283967
Facts & features
Interior
Bedrooms & bathrooms
- Bedrooms: 3
- Bathrooms: 2
- Full bathrooms: 2
- Main level bedrooms: 3
Primary bedroom
- Level: Main
Bedroom s
- Level: Main
Bedroom s
- Level: Main
Bathroom full
- Level: Main
Bathroom full
- Level: Main
Dining room
- Level: Main
Kitchen
- Level: Main
Laundry
- Level: Main
Living room
- Level: Main
Heating
- Heat Pump
Cooling
- Central Air
Appliances
- Included: Dishwasher, Disposal, Electric Range, Electric Water Heater, Microwave, Plumbed For Ice Maker
- Laundry: Main Level
Features
- Flooring: Carpet, Laminate, Vinyl
- Windows: Window Treatments
- Has basement: No
- Attic: Pull Down Stairs
- Fireplace features: Family Room
Interior area
- Total structure area: 1,631
- Total interior livable area: 1,631 sqft
- Finished area above ground: 1,631
- Finished area below ground: 0
Property
Parking
- Total spaces: 2
- Parking features: Attached Garage, Garage Door Opener, Garage Faces Front, Garage on Main Level
- Attached garage spaces: 2
Features
- Levels: One
- Stories: 1
- Patio & porch: Covered, Patio
- Pool features: Community
- Fencing: Fenced,Partial
- Waterfront features: None
Lot
- Size: 0.20 Acres
- Features: Level
Details
- Additional structures: None
- Parcel number: 557402884882
- Zoning: OPS
- Special conditions: Standard
- Horse amenities: None
Construction
Type & style
- Home type: SingleFamily
- Architectural style: Ranch
- Property subtype: Single Family Residence
Materials
- Stone, Vinyl
- Foundation: Slab
Condition
- New construction: No
- Year built: 2023
Details
- Builder model: Aria P
- Builder name: DR Horton
Utilities & green energy
- Sewer: County Sewer
- Water: City
- Utilities for property: Electricity Connected
Community & neighborhood
Security
- Security features: Smoke Detector(s)
Community
- Community features: Cabana, Playground, Pond, Sidewalks, Walking Trails
Location
- Region: Locust
- Subdivision: Crossroads
HOA & financial
HOA
- Has HOA: Yes
- HOA fee: $218 quarterly
- Association name: Cusick
- Association phone: 704-251-2433
Other
Other facts
- Listing terms: Cash,Conventional,FHA,VA Loan
- Road surface type: Concrete, Paved
Price history
| Date | Event | Price |
|---|---|---|
| 12/8/2025 | Sold | $354,500+1.4%$217/sqft |
Source: | ||
| 9/27/2025 | Price change | $349,500-1.4%$214/sqft |
Source: | ||
| 9/5/2025 | Price change | $354,500-0.8%$217/sqft |
Source: | ||
| 8/14/2025 | Price change | $357,500-0.7%$219/sqft |
Source: | ||
| 7/22/2025 | Listed for sale | $359,995-2.2%$221/sqft |
Source: | ||
Public tax history
Tax history is unavailable.
Neighborhood: 28097
Nearby schools
GreatSchools rating
- 6/10Stanfield Elementary SchoolGrades: K-5Distance: 1.6 mi
- 6/10West Stanly Middle SchoolGrades: 6-8Distance: 2.4 mi
- 5/10West Stanly High SchoolGrades: 9-12Distance: 3.8 mi
Schools provided by the listing agent
- Elementary: Stanfield
- Middle: West Stanly
- High: West Stanly
Source: Canopy MLS as distributed by MLS GRID. This data may not be complete. We recommend contacting the local school district to confirm school assignments for this home.
Get a cash offer in 3 minutes
Find out how much your home could sell for in as little as 3 minutes with a no-obligation cash offer.
Estimated market value$353,400
Get a cash offer in 3 minutes
Find out how much your home could sell for in as little as 3 minutes with a no-obligation cash offer.
Estimated market value
$353,400



