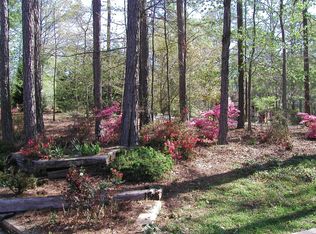Closed
$425,000
124 Hunters Mill Rd, Woodstock, GA 30188
3beds
1,618sqft
Single Family Residence, Residential
Built in 1985
1.1 Acres Lot
$427,300 Zestimate®
$263/sqft
$2,232 Estimated rent
Home value
$427,300
$402,000 - $457,000
$2,232/mo
Zestimate® history
Loading...
Owner options
Explore your selling options
What's special
JUST LISTED! You can't beat this location. Minutes to the booming and growing downtown Woodstock, but far enough away to enjoy the quiet! This home has the primary suite on the main level with two additional bedrooms and a bath on the second level. The great room and large kitchen are an open concept with stainless appliances and granite counters, so this home is perfect for entertaining. The terrace level features an oversized garage with plenty storage and workshop. Rear deck that overlooks the private wooded 1.1-acre lot and goes past the tree line. This home is truly a gem, well maintained and move in ready! This beautiful home is in a community with NO HOA and in a great school district. You won’t be disappointed...
Zillow last checked: 8 hours ago
Listing updated: October 06, 2025 at 10:54pm
Listing Provided by:
DAVID WAGNER,
Harry Norman Realtors
Bought with:
DAVID WAGNER, 343535
Harry Norman Realtors
Source: FMLS GA,MLS#: 7593116
Facts & features
Interior
Bedrooms & bathrooms
- Bedrooms: 3
- Bathrooms: 2
- Full bathrooms: 2
- Main level bathrooms: 1
- Main level bedrooms: 1
Primary bedroom
- Features: Master on Main
- Level: Master on Main
Bedroom
- Features: Master on Main
Primary bathroom
- Features: Double Vanity, Tub/Shower Combo
Dining room
- Features: Open Concept
Kitchen
- Features: Breakfast Bar, Kitchen Island, Cabinets Stain, Stone Counters, View to Family Room
Heating
- Natural Gas, Zoned
Cooling
- Central Air, Zoned
Appliances
- Included: Dishwasher, Refrigerator, Self Cleaning Oven, Gas Range, Gas Cooktop
- Laundry: In Basement
Features
- Double Vanity, High Ceilings 9 ft Main, High Speed Internet
- Flooring: Hardwood, Carpet, Tile
- Windows: None
- Basement: Daylight,Exterior Entry,Full,Interior Entry,Unfinished
- Number of fireplaces: 1
- Fireplace features: Gas Starter, Family Room
- Common walls with other units/homes: No Common Walls
Interior area
- Total structure area: 1,618
- Total interior livable area: 1,618 sqft
- Finished area above ground: 1,618
- Finished area below ground: 0
Property
Parking
- Total spaces: 2
- Parking features: Attached, Garage Door Opener, Garage
- Attached garage spaces: 2
Accessibility
- Accessibility features: None
Features
- Levels: Two
- Stories: 2
- Patio & porch: Deck, Front Porch
- Exterior features: Private Yard
- Pool features: None
- Spa features: None
- Fencing: None
- Has view: Yes
- View description: Neighborhood
- Waterfront features: None
- Body of water: None
Lot
- Size: 1.10 Acres
- Features: Level, Private, Back Yard, Cleared, Landscaped
Details
- Additional structures: None
- Parcel number: 15N28B 012
- Other equipment: None
- Horse amenities: None
Construction
Type & style
- Home type: SingleFamily
- Architectural style: Traditional
- Property subtype: Single Family Residence, Residential
Materials
- Cement Siding, Other
- Foundation: Concrete Perimeter
- Roof: Composition
Condition
- Resale
- New construction: No
- Year built: 1985
Details
- Warranty included: Yes
Utilities & green energy
- Electric: 220 Volts, 110 Volts
- Sewer: Septic Tank
- Water: Public
- Utilities for property: Cable Available, Electricity Available, Natural Gas Available, Phone Available, Underground Utilities, Water Available
Green energy
- Energy efficient items: None
- Energy generation: None
Community & neighborhood
Security
- Security features: None
Community
- Community features: None
Location
- Region: Woodstock
- Subdivision: Hunters Mill
Other
Other facts
- Listing terms: Cash,Conventional
- Road surface type: Asphalt
Price history
| Date | Event | Price |
|---|---|---|
| 9/30/2025 | Sold | $425,000-3.4%$263/sqft |
Source: | ||
| 9/8/2025 | Pending sale | $439,900$272/sqft |
Source: | ||
| 7/2/2025 | Price change | $439,900-2.1%$272/sqft |
Source: | ||
| 6/6/2025 | Listed for sale | $449,500+33.4%$278/sqft |
Source: | ||
| 12/16/2021 | Sold | $337,000-0.9%$208/sqft |
Source: Public Record Report a problem | ||
Public tax history
| Year | Property taxes | Tax assessment |
|---|---|---|
| 2024 | $3,143 +3.3% | $119,696 +3.4% |
| 2023 | $3,044 +3.4% | $115,816 +3.4% |
| 2022 | $2,945 +12.4% | $112,056 +21.4% |
Find assessor info on the county website
Neighborhood: 30188
Nearby schools
GreatSchools rating
- 7/10Arnold Mill Elementary SchoolGrades: PK-5Distance: 0.5 mi
- 7/10Mill Creek Middle SchoolGrades: 6-8Distance: 2.4 mi
- 8/10River Ridge High SchoolGrades: 9-12Distance: 2.5 mi
Schools provided by the listing agent
- Elementary: Arnold Mill
- Middle: Mill Creek
- High: River Ridge
Source: FMLS GA. This data may not be complete. We recommend contacting the local school district to confirm school assignments for this home.
Get a cash offer in 3 minutes
Find out how much your home could sell for in as little as 3 minutes with a no-obligation cash offer.
Estimated market value
$427,300
Get a cash offer in 3 minutes
Find out how much your home could sell for in as little as 3 minutes with a no-obligation cash offer.
Estimated market value
$427,300
