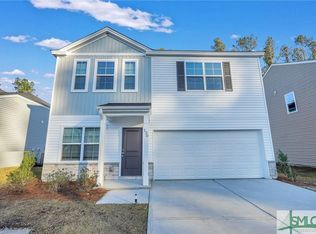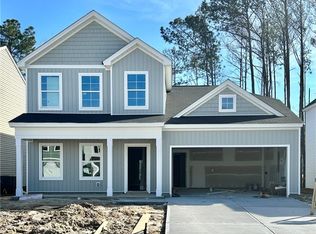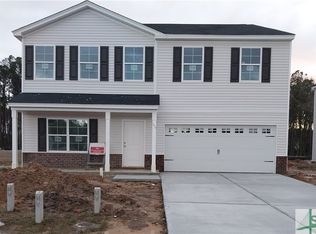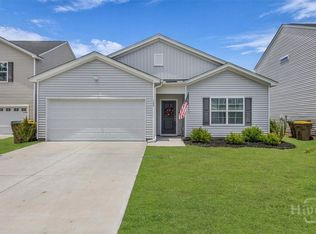Sold for $385,000
$385,000
124 Jepson Way, Pooler, GA 31322
4beds
2,771sqft
Single Family Residence
Built in 2023
5,662.8 Square Feet Lot
$385,100 Zestimate®
$139/sqft
$2,700 Estimated rent
Home value
$385,100
$358,000 - $412,000
$2,700/mo
Zestimate® history
Loading...
Owner options
Explore your selling options
What's special
This tow-story home includes 4 bedrooms and w and one-half bathrooms. The entry way, with an office, leads to the kitchen, formal dining, and eat-in, which is open to the family room. Upstairs, the primary bedroom includes an en-suite bath with a garden tub and separate shower, linen closet and access to a large walk-in closets. The laundry room is located just outside the primary bedroom, close to the three bedrooms, their full bathrooms, a spacious loft. A covered-porch sits off of the eat-in area and overlooks a fully sodded yard with irrigation. Washer , dryer and the refrigerator are all included. The window blinds are installed through the entire house.
Zillow last checked: 8 hours ago
Listing updated: July 10, 2025 at 11:59am
Listed by:
Kacey Yi 770-310-9589,
Heritage South Realty
Bought with:
Deborah Thomas-leslie, 416715
Keller Williams Coastal Area P
Source: Hive MLS,MLS#: SA326605 Originating MLS: Savannah Multi-List Corporation
Originating MLS: Savannah Multi-List Corporation
Facts & features
Interior
Bedrooms & bathrooms
- Bedrooms: 4
- Bathrooms: 3
- Full bathrooms: 2
- 1/2 bathrooms: 1
Bathroom 4
- Features: Walk-In Closet(s)
- Level: Upper
- Dimensions: 0 x 0
Heating
- Central, Electric
Cooling
- Central Air, Electric
Appliances
- Included: Some Electric Appliances, Dryer, Dishwasher, Electric Water Heater, Disposal, Microwave, Oven, Range, Refrigerator, Range Hood, Washer
- Laundry: Washer Hookup, Dryer Hookup, Laundry Room, Upper Level
Features
- Attic, Breakfast Area, Tray Ceiling(s), Double Vanity, Entrance Foyer, High Ceilings, Kitchen Island, Other, Pantry, Pull Down Attic Stairs, Permanent Attic Stairs, Recessed Lighting, Sitting Area in Primary, Separate Shower, Upper Level Primary
- Basement: None
- Attic: Pull Down Stairs
- Fireplace features: Other
- Common walls with other units/homes: No Common Walls
Interior area
- Total interior livable area: 2,771 sqft
Property
Parking
- Total spaces: 2
- Parking features: Attached
- Garage spaces: 2
Features
- Pool features: Community
- Has view: Yes
- View description: Trees/Woods
Lot
- Size: 5,662 sqft
- Dimensions: 5,663
Details
- Parcel number: 51009S02023
- Special conditions: Standard
Construction
Type & style
- Home type: SingleFamily
- Architectural style: Loft,Traditional
- Property subtype: Single Family Residence
- Attached to another structure: Yes
Materials
- Concrete
- Foundation: Concrete Perimeter, Slab
Condition
- Year built: 2023
Utilities & green energy
- Sewer: Public Sewer
- Water: Public
- Utilities for property: Cable Available, Underground Utilities
Community & neighborhood
Community
- Community features: Clubhouse, Pool, Playground
Location
- Region: Pooler
HOA & financial
HOA
- Has HOA: Yes
- HOA fee: $850 annually
Other
Other facts
- Listing agreement: Exclusive Right To Sell
- Listing terms: Cash,Conventional,1031 Exchange,FHA
- Ownership type: Homeowner/Owner
- Road surface type: Paved
Price history
| Date | Event | Price |
|---|---|---|
| 6/10/2025 | Sold | $385,000-3.5%$139/sqft |
Source: | ||
| 5/27/2025 | Pending sale | $399,000$144/sqft |
Source: | ||
| 3/9/2025 | Listed for sale | $399,000-2.7%$144/sqft |
Source: | ||
| 11/29/2023 | Sold | $410,110+0%$148/sqft |
Source: | ||
| 9/30/2023 | Pending sale | $410,000$148/sqft |
Source: | ||
Public tax history
Tax history is unavailable.
Neighborhood: 31322
Nearby schools
GreatSchools rating
- 3/10West Chatham Elementary SchoolGrades: PK-5Distance: 2 mi
- 4/10West Chatham Middle SchoolGrades: 6-8Distance: 1.9 mi
- 5/10New Hampstead High SchoolGrades: 9-12Distance: 4.1 mi
Schools provided by the listing agent
- Elementary: West Chatham
- Middle: West Chatham
- High: New Hampstead
Source: Hive MLS. This data may not be complete. We recommend contacting the local school district to confirm school assignments for this home.
Get pre-qualified for a loan
At Zillow Home Loans, we can pre-qualify you in as little as 5 minutes with no impact to your credit score.An equal housing lender. NMLS #10287.
Sell for more on Zillow
Get a Zillow Showcase℠ listing at no additional cost and you could sell for .
$385,100
2% more+$7,702
With Zillow Showcase(estimated)$392,802



