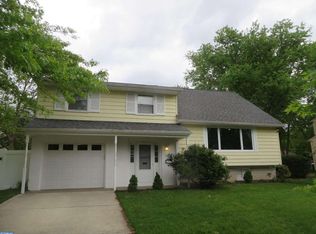Welcome to this Beautiful 5 Bedroom, 3.5 Bathroom 2 Story Colonial Home Located in the Desirable Downs Farms Development of Cherry Hill! Greeted by a full covered porch, continue into the foyer where you can relax in the family room or entertain in the living room. The eat-in kitchen offers plenty of cabinetry and pantry space. Host gatherings in the large dining room. This level also has a powder room right off of the kitchen. The added bonus to this home is the addition- there is a master bedroom suite and huge bonus room on the first level. This suite has a full bathroom and stack-able washer and dryer, as well as 3 closets. The bonus room gets great lighting and has sliding glass doors to the patio back yard area. The finished partial basement is a great spot for additional entertaining or as a playroom with a separate laundry storage room and utility sink. Bilco doors lead out back from storage side of the basement. The upper level master bedroom has a master bathroom with stand-up shower. There are 3 additional bedrooms and a full bathroom with bathtub. Enjoy the outdoors in the large fenced yard with patio area. Ideally situated, this home is just a short drive to great shopping, I-295, restaurants and is less than 1 mile away from Ashland Station and 1.1 miles away from Woodcrest Station. *Driveway and walkway are new. Breaker box is new. Hardwood flooring under all areas except addition. Addition has central AC and baseboard heating. Basement walls treated and painted with mold resistant paint. Additional storage in basement crawl space that has vapor barrier. 50 Gallon hot water heater installed in 2017. One year HMS Home Warranty included with acceptable offer.
This property is off market, which means it's not currently listed for sale or rent on Zillow. This may be different from what's available on other websites or public sources.

