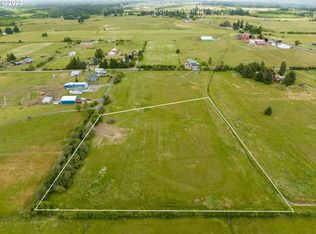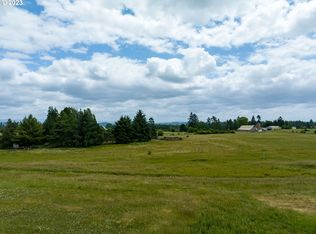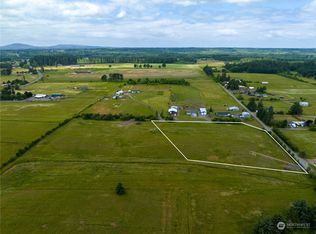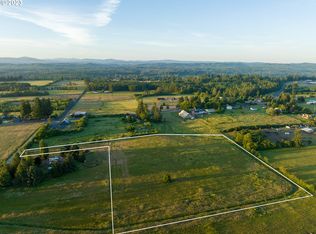Sold
Listed by:
Paula J Burrows,
eXp Realty
Bought with: KW Greater Seattle
$995,000
124 Laussier Road, Toledo, WA 98591
6beds
5,575sqft
Ranch
Built in 1930
6 Acres Lot
$-- Zestimate®
$178/sqft
$2,834 Estimated rent
Home value
Not available
Estimated sales range
Not available
$2,834/mo
Zestimate® history
Loading...
Owner options
Explore your selling options
What's special
Stunning craftsman home designed by award winning interior designer! Luxurious home featuring 3 beds and 2.5 baths. A chef's kitchen with quality custom cabinets, quartz & tile. Spacious living & family room w/fireplace. Amazing primary bdrm., primary bath with tiled shower. Heat pump, A/C, hardwood, insulated, covered porch and deck, additional 1320 sq. ft. basement. Bonus 2500+ sq. ft. two unit ADA , 60' x 100' 25 stall barn, 36' x 60' small arena, silo. Paved driveway, landscaped, new septic system, sprinkler system, fiber internet available. This farm has it all. This is a MUST see. Minutes to Cowlitz River, parks & recreation. Centrally located between Seattle and Portland and a short drive to town and I-5 access.
Zillow last checked: 8 hours ago
Listing updated: February 12, 2024 at 01:53pm
Listed by:
Paula J Burrows,
eXp Realty
Bought with:
Linzi Travis Hare, 120139
KW Greater Seattle
Source: NWMLS,MLS#: 2131048
Facts & features
Interior
Bedrooms & bathrooms
- Bedrooms: 6
- Bathrooms: 5
- Full bathrooms: 1
- 3/4 bathrooms: 2
- Main level bedrooms: 1
Heating
- Fireplace(s), Forced Air, Heat Pump
Cooling
- Central Air, Forced Air
Appliances
- Included: Double Oven, Dryer, Washer, Dishwasher, Microwave, Refrigerator, StoveRange
Features
- Bath Off Primary, Ceiling Fan(s), Dining Room
- Windows: Double Pane/Storm Window
- Basement: Unfinished
- Number of fireplaces: 1
- Fireplace features: Wood Burning, Main Level: 1, Fireplace
Interior area
- Total structure area: 2,987
- Total interior livable area: 5,575 sqft
Property
Parking
- Total spaces: 4
- Parking features: Detached Carport
- Carport spaces: 4
Features
- Patio & porch: Bath Off Primary, Ceiling Fan(s), Double Pane/Storm Window, Dining Room, Walk-In Closet(s), Fireplace
Lot
- Size: 6 Acres
- Features: Paved
- Topography: Level
Details
- Additional structures: ADU Beds: 3, ADU Baths: 2, Barn Features: Box Stalls
- Parcel number: 011392003003
- Special conditions: Standard
Construction
Type & style
- Home type: SingleFamily
- Property subtype: Ranch
Materials
- Cement Planked, Wood Siding
- Foundation: Poured Concrete
- Roof: Composition
Condition
- Year built: 1930
- Major remodel year: 1970
Utilities & green energy
- Sewer: Septic Tank
Community & neighborhood
Location
- Region: Toledo
- Subdivision: Toledo
Other
Other facts
- Listing terms: Cash Out,Conventional,Farm Home Loan
- Cumulative days on market: 663 days
Price history
| Date | Event | Price |
|---|---|---|
| 2/9/2024 | Sold | $995,000$178/sqft |
Source: | ||
| 1/1/2024 | Pending sale | $995,000$178/sqft |
Source: | ||
| 9/6/2023 | Price change | $995,000-13.4%$178/sqft |
Source: | ||
| 6/19/2023 | Listed for sale | $1,149,000+134.5%$206/sqft |
Source: | ||
| 12/7/2020 | Sold | $490,000$88/sqft |
Source: Agent Provided Report a problem | ||
Public tax history
| Year | Property taxes | Tax assessment |
|---|---|---|
| 2023 | $8,168 +58.9% | $1,361,700 +91.5% |
| 2021 | $5,141 +34.5% | $711,100 +39.3% |
| 2020 | $3,821 | $510,300 +4.7% |
Find assessor info on the county website
Neighborhood: 98591
Nearby schools
GreatSchools rating
- 4/10Toledo Elementary SchoolGrades: PK-5Distance: 1.8 mi
- 6/10Toledo Middle SchoolGrades: 6-8Distance: 1.6 mi
- 5/10Toledo High SchoolGrades: 9-12Distance: 1.1 mi
Schools provided by the listing agent
- Elementary: Toledo Elem
- Middle: Toledo Mid
- High: Toledo High
Source: NWMLS. This data may not be complete. We recommend contacting the local school district to confirm school assignments for this home.
Get pre-qualified for a loan
At Zillow Home Loans, we can pre-qualify you in as little as 5 minutes with no impact to your credit score.An equal housing lender. NMLS #10287.



