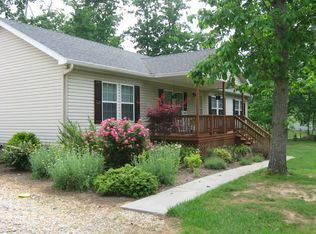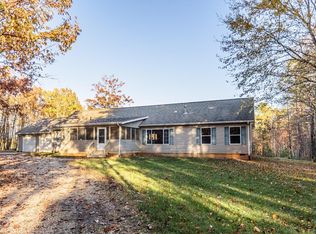Sold for $271,900 on 07/08/24
$271,900
124 Lemon Ridge Ln, Appomattox, VA 24522
4beds
2,180sqft
Manufactured Home, Single Family Residence
Built in 2000
6.07 Acres Lot
$285,100 Zestimate®
$125/sqft
$1,406 Estimated rent
Home value
$285,100
Estimated sales range
Not available
$1,406/mo
Zestimate® history
Loading...
Owner options
Explore your selling options
What's special
Welcome to your slice of countryside paradise! Nestled on just over 6 acres of picturesque land, this enchanting property offers the perfect blend of rustic charm and modern comfort. This home has been updated throughout with new siding, roof, flooring, kitchen, hot water tank and more. Plenty of space to spread out with four spacious bedrooms, two bathrooms and large living room. A classic barn adds character to the property and offers versatile space for the indoor / outdoor chicken house. Ideal for those interested in homesteading or simply enjoying farm-fresh eggs. Plenty of storage space or use for your hobbies. Shed included with shelving for additional outdoor or indoor storage needs. Space for outdoor recreation, gardening, or even expanding the property further, partially cleared. Conveniently located, this property offers the peace and tranquility of country living while still being within easy reach of amenities, schools, and major highways within 15 minutes.
Zillow last checked: 8 hours ago
Listing updated: July 10, 2024 at 06:44pm
Listed by:
Katrina Fields 434-944-2404 katrina.fields@exprealty.com,
eXp Realty LLC-Stafford
Bought with:
OUT OF AREA BROKER
OUT OF AREA BROKER
Source: LMLS,MLS#: 350459 Originating MLS: Lynchburg Board of Realtors
Originating MLS: Lynchburg Board of Realtors
Facts & features
Interior
Bedrooms & bathrooms
- Bedrooms: 4
- Bathrooms: 2
- Full bathrooms: 2
Primary bedroom
- Level: First
- Area: 183.04
- Dimensions: 14.3 x 12.8
Bedroom
- Dimensions: 0 x 0
Bedroom 2
- Level: First
- Area: 101.18
- Dimensions: 10.65 x 9.5
Bedroom 3
- Level: First
- Area: 134.2
- Dimensions: 11 x 12.2
Bedroom 4
- Level: First
- Area: 140.8
- Dimensions: 11 x 12.8
Bedroom 5
- Area: 0
- Dimensions: 0 x 0
Dining room
- Level: First
- Area: 196.62
- Dimensions: 17.4 x 11.3
Family room
- Area: 0
- Dimensions: 0 x 0
Great room
- Area: 0
- Dimensions: 0 x 0
Kitchen
- Level: First
- Area: 210.28
- Dimensions: 17.82 x 11.8
Living room
- Level: First
- Area: 222.75
- Dimensions: 16.5 x 13.5
Office
- Level: First
- Area: 111
- Dimensions: 9.25 x 12
Heating
- Heat Pump
Cooling
- Heat Pump
Appliances
- Included: Dishwasher, Electric Range, Refrigerator, Washer, Electric Water Heater
- Laundry: Main Level
Features
- Ceiling Fan(s), Drywall, Soaking Tub, Main Level Bedroom, Main Level Den, Primary Bed w/Bath, Walk-In Closet(s)
- Flooring: Carpet, Vinyl Plank
- Basement: Crawl Space
- Attic: None
Interior area
- Total structure area: 2,180
- Total interior livable area: 2,180 sqft
- Finished area above ground: 2,180
- Finished area below ground: 0
Property
Parking
- Parking features: Garage
- Has garage: Yes
Features
- Levels: One
- Exterior features: Garden
Lot
- Size: 6.07 Acres
Details
- Additional structures: Airplane Hangar, Storage
- Parcel number: 3218
Construction
Type & style
- Home type: MobileManufactured
- Property subtype: Manufactured Home, Single Family Residence
Materials
- Vinyl Siding
- Roof: Metal
Condition
- Year built: 2000
Utilities & green energy
- Electric: Southside Elec CoOp
- Sewer: Septic Tank
- Water: Well
Community & neighborhood
Security
- Security features: Smoke Detector(s)
Location
- Region: Appomattox
Price history
| Date | Event | Price |
|---|---|---|
| 7/8/2024 | Sold | $271,900-1.1%$125/sqft |
Source: | ||
| 5/26/2024 | Pending sale | $275,000$126/sqft |
Source: | ||
| 5/3/2024 | Price change | $275,000-8.3%$126/sqft |
Source: | ||
| 4/1/2024 | Price change | $299,900-9.7%$138/sqft |
Source: | ||
| 2/24/2024 | Price change | $332,000-1.5%$152/sqft |
Source: | ||
Public tax history
| Year | Property taxes | Tax assessment |
|---|---|---|
| 2024 | $774 | $122,800 |
| 2023 | $774 | $122,800 |
| 2022 | $774 | $122,800 |
Find assessor info on the county website
Neighborhood: 24522
Nearby schools
GreatSchools rating
- NAAppomattox Primary SchoolGrades: PK-2Distance: 8.7 mi
- 7/10Appomattox Middle SchoolGrades: 6-8Distance: 8.5 mi
- 4/10Appomattox County High SchoolGrades: 9-12Distance: 9 mi

