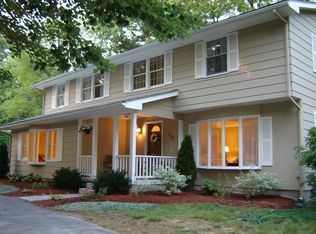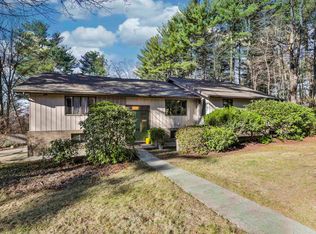Fantastic Tri Level Home in popular Lancashire Heights. Nicely up-dated kitchen cabinets of honey oak, newer garage doors, first floor bedroom, master BR with half bath, first floor laundry, and pantry. Soaring brick fireplace, cathedral ceiling, welcoming entry way. Cozy den (/office/5th BR?) with sliders to the back yard. Beautifully landscaped corner lot, great open back yard, irrigation system, brick patio, brick walkways, huge garage with door to back yard, and added storage. Sit and relax on the covered entry porch. Just a gem of a home in a wonderful neighborhood.
This property is off market, which means it's not currently listed for sale or rent on Zillow. This may be different from what's available on other websites or public sources.


