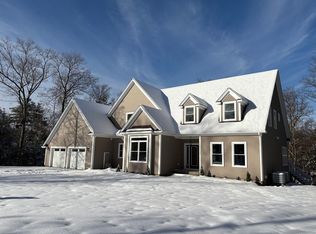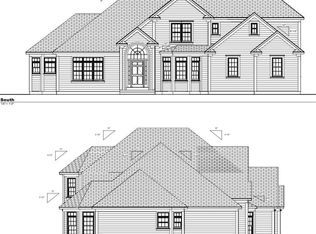Sold for $990,000 on 07/15/25
$990,000
124 Lindenridge Rd, Amherst, MA 01002
5beds
3,270sqft
Single Family Residence
Built in 2022
0.73 Acres Lot
$976,200 Zestimate®
$303/sqft
$3,047 Estimated rent
Home value
$976,200
$918,000 - $1.03M
$3,047/mo
Zestimate® history
Loading...
Owner options
Explore your selling options
What's special
Built in 2022, this contemporary home blends cutting-edge energy efficiency with striking design. A 10.79 kW owned solar array, geothermal heating/cooling installed in 2023, and an EV charger offer sustainability and savings without compromise. Soaring ceilings and a wall of windows fill the great room with natural light; double glass sliders lead to a Trex deck overlooking the fenced yard and woods. Gourmet kitchen features flat-panel cabinetry, granite countertops, stainless appliances, built-in pantry, and a buffet wall. The first-floor primary suite includes a spa-like bath and dressing room. A second bedroom or office, a full bath, and mudroom with ample built-in storage complete the main level. Upstairs are three bedrooms - one with an en suite - plus a full bath with double vanity. The finished walkout lower level features a bright, spacious open space with sliders to the yard – ideal as a second living room or entertainment area. A rare mix of comfort, style, and smart living!
Zillow last checked: 8 hours ago
Listing updated: July 15, 2025 at 03:03pm
Listed by:
Holly Young 413-320-8025,
Delap Real Estate LLC 413-586-9111
Bought with:
Leona Thomas
Coldwell Banker Realty - Western MA
Source: MLS PIN,MLS#: 73357545
Facts & features
Interior
Bedrooms & bathrooms
- Bedrooms: 5
- Bathrooms: 4
- Full bathrooms: 4
Primary bedroom
- Features: Walk-In Closet(s), Flooring - Hardwood, Recessed Lighting
- Level: First
- Area: 240
- Dimensions: 16 x 15
Bedroom 2
- Features: Closet, Flooring - Hardwood
- Level: First
- Area: 143
- Dimensions: 13 x 11
Bedroom 3
- Features: Walk-In Closet(s), Flooring - Hardwood
- Level: Second
- Area: 252
- Dimensions: 18 x 14
Bedroom 4
- Features: Walk-In Closet(s), Flooring - Hardwood
- Level: Second
- Area: 182
- Dimensions: 14 x 13
Bedroom 5
- Features: Closet, Flooring - Hardwood
- Level: Second
- Area: 144
- Dimensions: 12 x 12
Primary bathroom
- Features: Yes
Bathroom 1
- Features: Bathroom - Full, Bathroom - With Tub & Shower, Flooring - Stone/Ceramic Tile, Countertops - Stone/Granite/Solid, Soaking Tub
- Level: First
- Area: 110
- Dimensions: 11 x 10
Bathroom 2
- Features: Bathroom - Full, Flooring - Stone/Ceramic Tile, Countertops - Stone/Granite/Solid
- Level: First
- Area: 48
- Dimensions: 8 x 6
Bathroom 3
- Features: Bathroom - Full, Flooring - Stone/Ceramic Tile, Countertops - Stone/Granite/Solid
- Level: Second
- Area: 88
- Dimensions: 11 x 8
Dining room
- Features: Flooring - Hardwood, Recessed Lighting
- Level: First
- Area: 195
- Dimensions: 15 x 13
Family room
- Features: Flooring - Laminate, Recessed Lighting, Slider
- Level: Basement
- Area: 774
- Dimensions: 43 x 18
Kitchen
- Features: Flooring - Hardwood, Pantry, Countertops - Stone/Granite/Solid, Kitchen Island, Recessed Lighting, Stainless Steel Appliances
- Level: First
- Area: 270
- Dimensions: 18 x 15
Living room
- Features: Flooring - Hardwood, Window(s) - Picture, Recessed Lighting, Slider
- Level: First
- Area: 289
- Dimensions: 17 x 17
Heating
- Forced Air, Geothermal
Cooling
- Central Air, Geothermal
Appliances
- Laundry: Laundry Closet, Flooring - Stone/Ceramic Tile, First Floor
Features
- Bathroom - Full, Countertops - Stone/Granite/Solid, Closet/Cabinets - Custom Built, Pantry, Bathroom, Mud Room
- Flooring: Tile, Hardwood, Flooring - Stone/Ceramic Tile, Flooring - Hardwood
- Doors: Insulated Doors
- Windows: Insulated Windows
- Basement: Full,Finished,Walk-Out Access,Concrete
- Has fireplace: No
Interior area
- Total structure area: 3,270
- Total interior livable area: 3,270 sqft
- Finished area above ground: 3,270
- Finished area below ground: 800
Property
Parking
- Total spaces: 6
- Parking features: Attached, Garage Door Opener, Paved Drive
- Attached garage spaces: 2
- Uncovered spaces: 4
Features
- Patio & porch: Porch, Deck
- Exterior features: Porch, Deck, Rain Gutters, Fenced Yard
- Fencing: Fenced/Enclosed,Fenced
Lot
- Size: 0.73 Acres
Details
- Parcel number: M:0021D B:0000 L:0120
- Zoning: Res
Construction
Type & style
- Home type: SingleFamily
- Architectural style: Colonial,Contemporary
- Property subtype: Single Family Residence
Materials
- Frame
- Foundation: Concrete Perimeter
- Roof: Shingle
Condition
- Year built: 2022
Utilities & green energy
- Electric: 200+ Amp Service
- Sewer: Public Sewer
- Water: Public
Green energy
- Energy efficient items: Thermostat
- Energy generation: Solar
Community & neighborhood
Location
- Region: Amherst
Price history
| Date | Event | Price |
|---|---|---|
| 7/15/2025 | Sold | $990,000$303/sqft |
Source: MLS PIN #73357545 Report a problem | ||
| 6/9/2025 | Contingent | $990,000$303/sqft |
Source: MLS PIN #73357545 Report a problem | ||
| 5/14/2025 | Price change | $990,000-5.6%$303/sqft |
Source: MLS PIN #73357545 Report a problem | ||
| 4/25/2025 | Price change | $1,049,000-4.6%$321/sqft |
Source: MLS PIN #73357545 Report a problem | ||
| 4/9/2025 | Listed for sale | $1,100,000+29.5%$336/sqft |
Source: MLS PIN #73357545 Report a problem | ||
Public tax history
| Year | Property taxes | Tax assessment |
|---|---|---|
| 2025 | $15,164 +2.6% | $844,800 +5.8% |
| 2024 | $14,777 +3.8% | $798,300 +12.7% |
| 2023 | $14,237 +277.1% | $708,300 +299% |
Find assessor info on the county website
Neighborhood: 01002
Nearby schools
GreatSchools rating
- 8/10Fort River Elementary SchoolGrades: K-6Distance: 2.3 mi
- 5/10Amherst Regional Middle SchoolGrades: 7-8Distance: 3.1 mi
- 8/10Amherst Regional High SchoolGrades: 9-12Distance: 3 mi

Get pre-qualified for a loan
At Zillow Home Loans, we can pre-qualify you in as little as 5 minutes with no impact to your credit score.An equal housing lender. NMLS #10287.
Sell for more on Zillow
Get a free Zillow Showcase℠ listing and you could sell for .
$976,200
2% more+ $19,524
With Zillow Showcase(estimated)
$995,724
