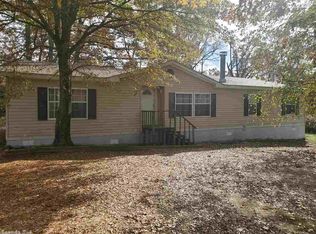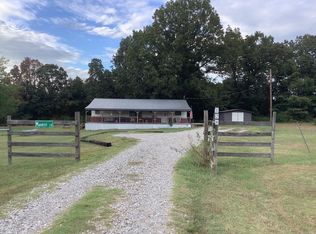Closed
$325,000
124 Mandrell Rd, Judsonia, AR 72081
4beds
2,065sqft
Single Family Residence
Built in 2014
4.7 Acres Lot
$343,100 Zestimate®
$157/sqft
$1,971 Estimated rent
Home value
$343,100
$285,000 - $415,000
$1,971/mo
Zestimate® history
Loading...
Owner options
Explore your selling options
What's special
This is what everyone is looking for these days. A great house with a nice shop on 4+ acres. This gorgeous house has an open/split floor plan with everything needed to spend your time in comfort. Walk-in closets in each bedroom. Primary bath has soaker tub and separate shower. On the outside you will find full-length porches on front and back to enjoy your outdoor time. While enjoying your time outside, you will be able to watch wildlife and see all of the lovely things in the great landscaping around the house. If you prefer being out in the open air, you can enjoy spending time around the huge fire pit. There is a 30 x 40 insulated and wired shop plus a storage building and chicken coop. There is a 30 amp camper hook-up outside of the shop. In the field, you will find young fruit trees, muscadine vines, and other fruit bearing vines. The long driveway beginning at the highway is flanked by 100' of land that is part of the property. If you are wanting more acreage, there is an option of adding some adjoining land. Call soon for a tour.
Zillow last checked: 8 hours ago
Listing updated: September 25, 2024 at 01:03pm
Listed by:
Sandy LaFantasie,
RE/MAX Advantage
Bought with:
Jacob Mater, AR
Green Light Realty
Source: CARMLS,MLS#: 24031153
Facts & features
Interior
Bedrooms & bathrooms
- Bedrooms: 4
- Bathrooms: 2
- Full bathrooms: 2
Dining room
- Features: Kitchen/Dining Combo, Breakfast Bar
Heating
- Electric
Cooling
- Electric
Appliances
- Included: Microwave, Electric Range, Dishwasher, Electric Water Heater
- Laundry: Washer Hookup, Electric Dryer Hookup, Laundry Room
Features
- Walk-In Closet(s), Built-in Features, Ceiling Fan(s), Walk-in Shower, Breakfast Bar, Sheet Rock, Sheet Rock Ceiling, Primary Bedroom/Main Lv, Guest Bedroom/Main Lv, Primary Bedroom Apart, Guest Bedroom Apart, All Bedrooms Down, 2 Bedrooms Same Level, 3 Bedrooms Same Level, 2 Bedrooms Lower Level, 3 Bedrooms Lower Level
- Flooring: Concrete, Laminate
- Doors: Insulated Doors
- Windows: Insulated Windows
- Basement: None
- Has fireplace: Yes
- Fireplace features: Gas Log
Interior area
- Total structure area: 2,065
- Total interior livable area: 2,065 sqft
Property
Parking
- Parking features: RV Access/Parking, Parking Pad
Features
- Levels: One
- Stories: 1
- Patio & porch: Porch
- Exterior features: Storage, Shop
- Fencing: Partial,Chain Link
Lot
- Size: 4.70 Acres
- Features: Sloped, Level, Rural Property, Cleared, Extra Landscaping, Not in Subdivision
Details
- Parcel number: 001015714007
- Other equipment: Satellite Dish
Construction
Type & style
- Home type: SingleFamily
- Architectural style: Traditional,Ranch,Country
- Property subtype: Single Family Residence
Materials
- Metal/Vinyl Siding
- Foundation: Slab
- Roof: Metal
Condition
- New construction: No
- Year built: 2014
Utilities & green energy
- Electric: Elec-Municipal (+Entergy)
- Gas: Gas-Propane/Butane
- Sewer: Septic Tank
- Water: Public
- Utilities for property: Gas-Propane/Butane
Green energy
- Energy efficient items: Doors
Community & neighborhood
Location
- Region: Judsonia
- Subdivision: Metes & Bounds
HOA & financial
HOA
- Has HOA: No
Other
Other facts
- Listing terms: VA Loan,FHA,Conventional,Cash,USDA Loan
- Road surface type: Gravel
Price history
| Date | Event | Price |
|---|---|---|
| 9/25/2024 | Sold | $325,000-4.4%$157/sqft |
Source: | ||
| 9/13/2024 | Pending sale | $340,000$165/sqft |
Source: | ||
| 8/29/2024 | Contingent | $340,000$165/sqft |
Source: | ||
| 8/26/2024 | Listed for sale | $340,000+48.5%$165/sqft |
Source: | ||
| 7/7/2020 | Sold | $229,000$111/sqft |
Source: | ||
Public tax history
| Year | Property taxes | Tax assessment |
|---|---|---|
| 2024 | $6 | $140 |
| 2023 | $6 | $140 |
| 2022 | $6 | $140 |
Find assessor info on the county website
Neighborhood: 72081
Nearby schools
GreatSchools rating
- 6/10White Co. Central Elementary SchoolGrades: PK-6Distance: 0.5 mi
- 6/10White Co. Central High SchoolGrades: 7-12Distance: 0.5 mi
Schools provided by the listing agent
- Elementary: White County Central
- High: White County Central
Source: CARMLS. This data may not be complete. We recommend contacting the local school district to confirm school assignments for this home.

Get pre-qualified for a loan
At Zillow Home Loans, we can pre-qualify you in as little as 5 minutes with no impact to your credit score.An equal housing lender. NMLS #10287.

