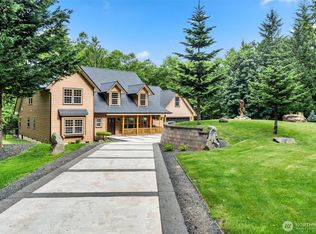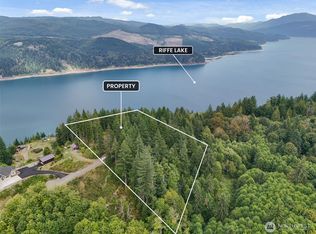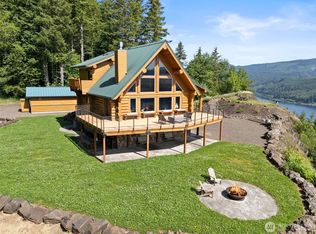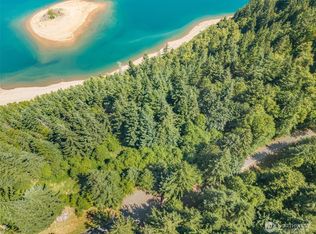Sold
Listed by:
Ryan N. Karns,
Windermere RE West Campus Inc
Bought with: Berkshire Hathaway HS NW
$650,000
124 Meadow Ridge Way, Mossyrock, WA 98564
3beds
1,542sqft
Single Family Residence
Built in 2005
5.31 Acres Lot
$675,200 Zestimate®
$422/sqft
$2,302 Estimated rent
Home value
$675,200
$581,000 - $790,000
$2,302/mo
Zestimate® history
Loading...
Owner options
Explore your selling options
What's special
Chalet style home with Alpine charm and Northwest touches in Alta Vista, a gated community above Riffe Lake. Timeless style and design look out the floor to ceiling windows to the 5+ acres. 2400sf shop/garage/office space (40x60) with 1/2 bath for any and all uses. Incredibly private and tranquil property that will captivate you.
Zillow last checked: 8 hours ago
Listing updated: August 08, 2024 at 03:18pm
Listed by:
Ryan N. Karns,
Windermere RE West Campus Inc
Bought with:
Marra Paradis, 127052
Berkshire Hathaway HS NW
Source: NWMLS,MLS#: 2257063
Facts & features
Interior
Bedrooms & bathrooms
- Bedrooms: 3
- Bathrooms: 2
- Full bathrooms: 1
- 3/4 bathrooms: 1
- Main level bathrooms: 1
- Main level bedrooms: 1
Heating
- Fireplace(s), Forced Air
Cooling
- None
Appliances
- Included: Dishwashers_, Microwaves_, Refrigerators_, StovesRanges_, Dishwasher(s), Microwave(s), Refrigerator(s), Stove(s)/Range(s), Water Heater: Electric, Water Heater Location: Bathroom
Features
- Bath Off Primary, Ceiling Fan(s)
- Flooring: Ceramic Tile, Engineered Hardwood, Laminate, Stone, Carpet
- Windows: Double Pane/Storm Window
- Basement: None
- Number of fireplaces: 2
- Fireplace features: Wood Burning, Main Level: 2, Fireplace
Interior area
- Total structure area: 1,542
- Total interior livable area: 1,542 sqft
Property
Parking
- Total spaces: 4
- Parking features: RV Parking, Detached Garage
- Garage spaces: 4
Features
- Entry location: Main
- Patio & porch: Ceramic Tile, Laminate, Wall to Wall Carpet, Bath Off Primary, Ceiling Fan(s), Double Pane/Storm Window, Fireplace, Water Heater
- Has view: Yes
- View description: Territorial
Lot
- Size: 5.31 Acres
- Features: Dead End Street, Secluded, Cable TV, Fenced-Partially, Gated Entry, High Speed Internet, Outbuildings, RV Parking, Shop
- Topography: Level,PartialSlope
- Residential vegetation: Garden Space, Wooded
Details
- Parcel number: 030049001018
- Special conditions: Standard
Construction
Type & style
- Home type: SingleFamily
- Architectural style: Contemporary
- Property subtype: Single Family Residence
Materials
- Wood Products
- Foundation: Poured Concrete
- Roof: Composition,Metal
Condition
- Very Good
- Year built: 2005
- Major remodel year: 2006
Utilities & green energy
- Electric: Company: Lewis County
- Sewer: Septic Tank, Company: Septic
- Water: Shares, Company: Northbay Water
- Utilities for property: Tds, Directv
Community & neighborhood
Community
- Community features: Gated
Location
- Region: Mossyrock
- Subdivision: Alta Vista
HOA & financial
HOA
- HOA fee: $25 monthly
Other
Other facts
- Listing terms: Cash Out,Conventional,FHA,USDA Loan,VA Loan
- Road surface type: Dirt
- Cumulative days on market: 299 days
Price history
| Date | Event | Price |
|---|---|---|
| 8/7/2024 | Sold | $650,000$422/sqft |
Source: | ||
| 7/7/2024 | Pending sale | $650,000$422/sqft |
Source: | ||
| 6/27/2024 | Listed for sale | $650,000+272.5%$422/sqft |
Source: | ||
| 12/8/2005 | Sold | $174,500$113/sqft |
Source: | ||
Public tax history
| Year | Property taxes | Tax assessment |
|---|---|---|
| 2024 | $3,145 -1.3% | $448,400 -3% |
| 2023 | $3,188 -7.9% | $462,300 +25.8% |
| 2021 | $3,461 +1.3% | $367,400 +15.6% |
Find assessor info on the county website
Neighborhood: 98564
Nearby schools
GreatSchools rating
- 6/10Mossyrock Elementary SchoolGrades: K-6Distance: 6.1 mi
- 5/10Mossyrock Middle & High SchoolGrades: 7-12Distance: 6.1 mi
Schools provided by the listing agent
- Elementary: Mossyrock Elem
- Middle: Mossyrock Mid & High
- High: Mossyrock Mid & High
Source: NWMLS. This data may not be complete. We recommend contacting the local school district to confirm school assignments for this home.

Get pre-qualified for a loan
At Zillow Home Loans, we can pre-qualify you in as little as 5 minutes with no impact to your credit score.An equal housing lender. NMLS #10287.



