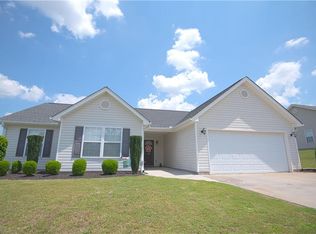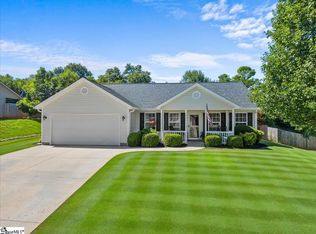Sold for $269,000 on 10/14/25
$269,000
124 Mediterranean Ave, Anderson, SC 29621
3beds
1,503sqft
Single Family Residence
Built in 2009
0.47 Acres Lot
$272,500 Zestimate®
$179/sqft
$1,829 Estimated rent
Home value
$272,500
$237,000 - $313,000
$1,829/mo
Zestimate® history
Loading...
Owner options
Explore your selling options
What's special
Welcome to 124 Mediterranean Ave – where charm, space, and updates meet affordability!
Tucked away in the desirable Westwood Pointe neighborhood—just across from Cobbs Glen and zoned for highly sought-after TL Hanna High School—this move-in ready gem offers incredible value under $300K. Major upgrades are already taken care of with a newer roof and HVAC system (both installed in 2021)—giving you peace of mind from day one.
Set on nearly half an acre, this home features a spacious, fully fenced backyard perfect for kids, pets, or weekend gatherings. Inside, you'll find fresh paint, stainless steel appliances, and durable flooring throughout the main living areas.
The layout strikes the perfect balance: open enough for easy entertaining, yet with just the right separation to enjoy game day in the living room while conversations (and snacks) flow in the kitchen.
If you've been searching for a well-maintained, move-in ready home with space to play and grow, this is your opportunity.
Schedule your showing today—homes like this don’t stay available for long!
Zillow last checked: 8 hours ago
Listing updated: October 15, 2025 at 04:41am
Listed by:
Angela Harmon 864-508-4462,
BHHS C Dan Joyner - Office A
Bought with:
Chappelear and Associates, 5951
Western Upstate Keller William
Source: WUMLS,MLS#: 20290600 Originating MLS: Western Upstate Association of Realtors
Originating MLS: Western Upstate Association of Realtors
Facts & features
Interior
Bedrooms & bathrooms
- Bedrooms: 3
- Bathrooms: 2
- Full bathrooms: 2
- Main level bathrooms: 2
- Main level bedrooms: 3
Primary bedroom
- Level: Main
- Dimensions: 14x13
Bedroom 2
- Level: Main
- Dimensions: 12x12
Bedroom 3
- Level: Main
- Dimensions: 12x12
Dining room
- Level: Main
- Dimensions: 17x9
Kitchen
- Level: Main
- Dimensions: 17x9
Laundry
- Level: Main
- Dimensions: 9x5
Living room
- Level: Main
- Dimensions: 17x17
Other
- Level: Main
- Dimensions: 12x12 Patio
Other
- Features: Other
- Level: Main
- Dimensions: 16x7 Front Porch
Heating
- Central, Forced Air, Gas, Natural Gas
Cooling
- Central Air, Electric, Forced Air, Heat Pump
Appliances
- Included: Dishwasher, Electric Oven, Electric Range, Disposal, Gas Water Heater, Microwave
Features
- Bathtub, Ceiling Fan(s), Cathedral Ceiling(s), Dual Sinks, Fireplace, Garden Tub/Roman Tub, High Ceilings, Bath in Primary Bedroom, Main Level Primary, Pull Down Attic Stairs, Smooth Ceilings, Separate Shower, Cable TV, Walk-In Closet(s), Walk-In Shower, Window Treatments
- Flooring: Carpet, Ceramic Tile, Laminate
- Windows: Blinds, Insulated Windows, Tilt-In Windows, Vinyl
- Basement: None
- Has fireplace: Yes
- Fireplace features: Gas, Gas Log, Option
Interior area
- Total structure area: 1,503
- Total interior livable area: 1,503 sqft
- Finished area above ground: 1,503
- Finished area below ground: 0
Property
Parking
- Total spaces: 2
- Parking features: Attached, Garage, Driveway, Garage Door Opener
- Attached garage spaces: 2
Accessibility
- Accessibility features: Low Threshold Shower
Features
- Levels: One
- Stories: 1
- Patio & porch: Front Porch, Patio
- Exterior features: Fence, Porch, Patio
- Fencing: Yard Fenced
Lot
- Size: 0.47 Acres
- Features: Gentle Sloping, Level, Outside City Limits, Subdivision, Sloped
Details
- Parcel number: 1730403015000
Construction
Type & style
- Home type: SingleFamily
- Architectural style: Ranch,Traditional
- Property subtype: Single Family Residence
Materials
- Vinyl Siding
- Foundation: Slab
- Roof: Architectural,Shingle
Condition
- Year built: 2009
Details
- Builder name: Crescent Homes
Utilities & green energy
- Sewer: Public Sewer
- Water: Public
- Utilities for property: Electricity Available, Natural Gas Available, Sewer Available, Water Available, Cable Available, Underground Utilities
Community & neighborhood
Security
- Security features: Smoke Detector(s)
Location
- Region: Anderson
- Subdivision: Westwood Pointe
HOA & financial
HOA
- Has HOA: Yes
- HOA fee: $180 annually
- Services included: Street Lights
Other
Other facts
- Listing agreement: Exclusive Right To Sell
- Listing terms: USDA Loan
Price history
| Date | Event | Price |
|---|---|---|
| 10/14/2025 | Sold | $269,000$179/sqft |
Source: | ||
| 7/26/2025 | Pending sale | $269,000$179/sqft |
Source: | ||
| 7/24/2025 | Listed for sale | $269,000+94.9%$179/sqft |
Source: | ||
| 2/27/2015 | Sold | $138,000-3.4%$92/sqft |
Source: | ||
| 11/11/2014 | Price change | $142,900-3.1%$95/sqft |
Source: Realty Partners #20158818 Report a problem | ||
Public tax history
| Year | Property taxes | Tax assessment |
|---|---|---|
| 2024 | -- | $7,060 |
| 2023 | $2,123 +2.4% | $7,060 |
| 2022 | $2,073 +10.2% | $7,060 +24.7% |
Find assessor info on the county website
Neighborhood: 29621
Nearby schools
GreatSchools rating
- 9/10Midway Elementary School of Science and EngineerinGrades: PK-5Distance: 1 mi
- 5/10Glenview MiddleGrades: 6-8Distance: 0.3 mi
- 8/10T. L. Hanna High SchoolGrades: 9-12Distance: 1.6 mi
Schools provided by the listing agent
- Elementary: Midway Elem
- Middle: Glenview Middle
- High: Tl Hanna High
Source: WUMLS. This data may not be complete. We recommend contacting the local school district to confirm school assignments for this home.

Get pre-qualified for a loan
At Zillow Home Loans, we can pre-qualify you in as little as 5 minutes with no impact to your credit score.An equal housing lender. NMLS #10287.
Sell for more on Zillow
Get a free Zillow Showcase℠ listing and you could sell for .
$272,500
2% more+ $5,450
With Zillow Showcase(estimated)
$277,950

