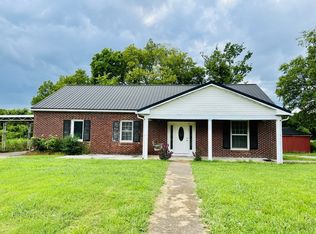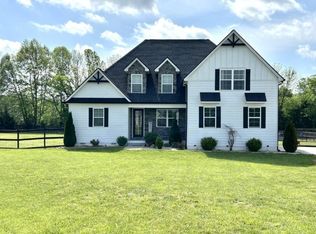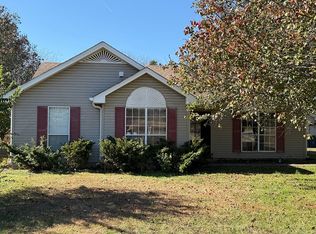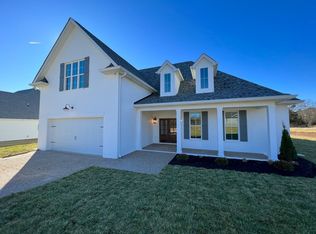Country living with only a 30 minute drive to Music City! Featuring 3 beds with an office or potential 4th bedroom, above ground pool, hot tub, 50x60 detached shop, storm shelter, basketball court, carport, firepit, RV parking with hook-ups, storage shed, open floor plan all sitting on over 2 acres - fenced in! Truly a must see.
Under contract - showing
$649,999
124 Mill Rd, Lebanon, TN 37090
3beds
2,300sqft
Est.:
Manufactured Home, Residential
Built in 2018
2.3 Acres Lot
$-- Zestimate®
$283/sqft
$-- HOA
What's special
- 245 days |
- 29 |
- 0 |
Zillow last checked: 8 hours ago
Listing updated: June 27, 2025 at 12:14pm
Listing Provided by:
Tiffany Garmon 615-908-3491,
Coldwell Banker Legacy Group 615-908-3491
Source: RealTracs MLS as distributed by MLS GRID,MLS#: 2924503
Facts & features
Interior
Bedrooms & bathrooms
- Bedrooms: 3
- Bathrooms: 2
- Full bathrooms: 2
- Main level bedrooms: 3
Bedroom 1
- Features: Suite
- Level: Suite
- Area: 128 Square Feet
- Dimensions: 16x8
Bedroom 2
- Features: Walk-In Closet(s)
- Level: Walk-In Closet(s)
- Area: 88 Square Feet
- Dimensions: 11x8
Bedroom 3
- Features: Extra Large Closet
- Level: Extra Large Closet
- Area: 60 Square Feet
- Dimensions: 10x6
Dining room
- Area: 81 Square Feet
- Dimensions: 9x9
Kitchen
- Area: 96 Square Feet
- Dimensions: 16x6
Living room
- Area: 400 Square Feet
- Dimensions: 20x20
Heating
- Electric, Heat Pump
Cooling
- Central Air, Electric
Appliances
- Included: Electric Oven, Electric Range, Dishwasher, Refrigerator, Stainless Steel Appliance(s)
- Laundry: Electric Dryer Hookup, Washer Hookup
Features
- Bookcases, Built-in Features, Ceiling Fan(s), Entrance Foyer, Extra Closets, Open Floorplan, Pantry, Walk-In Closet(s), High Speed Internet
- Flooring: Laminate
- Basement: Other
- Has fireplace: No
Interior area
- Total structure area: 2,300
- Total interior livable area: 2,300 sqft
- Finished area above ground: 2,300
Property
Parking
- Total spaces: 2
- Parking features: Detached, Gravel
- Garage spaces: 1
- Carport spaces: 1
- Covered spaces: 2
Features
- Levels: One
- Stories: 1
- Patio & porch: Deck, Covered, Porch
- Has private pool: Yes
- Pool features: Above Ground
- Has spa: Yes
- Spa features: Private
Lot
- Size: 2.3 Acres
- Features: Cleared, Level
Details
- Additional structures: Storm Shelter
- Parcel number: 082 10005 000
- Special conditions: Standard
Construction
Type & style
- Home type: SingleFamily
- Architectural style: Other
- Property subtype: Manufactured Home, Residential
Materials
- Vinyl Siding
- Roof: Shingle
Condition
- New construction: No
- Year built: 2018
Utilities & green energy
- Sewer: Septic Tank
- Water: Private
- Utilities for property: Electricity Available, Water Available
Community & HOA
Community
- Subdivision: Mccray Prop
HOA
- Has HOA: No
Location
- Region: Lebanon
Financial & listing details
- Price per square foot: $283/sqft
- Tax assessed value: $224,200
- Annual tax amount: $1,237
- Date on market: 6/27/2025
- Electric utility on property: Yes
Estimated market value
Not available
Estimated sales range
Not available
Not available
Price history
Price history
| Date | Event | Price |
|---|---|---|
| 6/2/2025 | Listing removed | $649,999$283/sqft |
Source: | ||
| 4/29/2025 | Listed for sale | $649,999+1535.2%$283/sqft |
Source: | ||
| 2/27/2014 | Sold | $39,750$17/sqft |
Source: Public Record Report a problem | ||
Public tax history
Public tax history
| Year | Property taxes | Tax assessment |
|---|---|---|
| 2024 | $1,237 | $56,050 |
| 2023 | $1,237 | $56,050 |
| 2022 | $1,237 | $56,050 |
| 2021 | -- | $56,050 +102% |
| 2020 | $805 +15.2% | $27,750 |
| 2019 | $699 +3.7% | $27,750 +19.5% |
| 2018 | $674 0% | $23,225 |
| 2017 | $674 +0% | $23,225 |
| 2016 | $674 +12.9% | $23,225 |
| 2015 | $597 +8.3% | $23,225 +8.3% |
| 2014 | $551 +170.6% | $21,448 +170.6% |
| 2013 | $204 +0% | $7,925 |
| 2012 | $204 +2.8% | $7,925 |
| 2011 | $198 | $7,925 |
| 2010 | -- | $7,925 -27.3% |
| 2008 | $265 +22.6% | $10,904 +25% |
| 2007 | $216 | $8,723 |
Find assessor info on the county website
BuyAbility℠ payment
Est. payment
$3,242/mo
Principal & interest
$3031
Property taxes
$211
Climate risks
Neighborhood: 37090
Nearby schools
GreatSchools rating
- 5/10Sam Houston Elementary SchoolGrades: PK-5Distance: 4.1 mi
- 6/10Walter J. Baird Middle SchoolGrades: 6-8Distance: 4.1 mi
Schools provided by the listing agent
- Elementary: Jones Brummett Elementary School
- Middle: Walter J. Baird Middle School
- High: Watertown High School
Source: RealTracs MLS as distributed by MLS GRID. This data may not be complete. We recommend contacting the local school district to confirm school assignments for this home.




