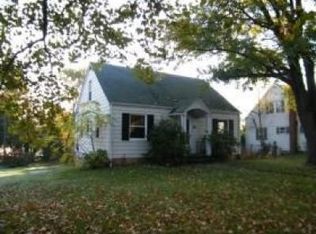Sold for $186,900
$186,900
124 N 4th St, Rittman, OH 44270
4beds
1,350sqft
Single Family Residence
Built in 1949
9,901.19 Square Feet Lot
$191,700 Zestimate®
$138/sqft
$1,401 Estimated rent
Home value
$191,700
$182,000 - $201,000
$1,401/mo
Zestimate® history
Loading...
Owner options
Explore your selling options
What's special
Come take a look and enjoy this wonderful 4 bedroom, 1 1/2 bath home. Lots of living space at a great price. The finished second level has a large bedroom, a smaller bedroom, a half bath and 3 large storage closets. The unfinished basement has been waterproofed and could be finished into additional living space. The home has replacement windows, a 90+ furnace, central air and newer hot water tank. The attached garage has an automatic door opener, a paved drive and a small shed attached to the rear. Rear yard has an alleyway to enable easy access, just in case you would like to build an additional garage or storage building. Home is located close to schools and the recreation center.
Zillow last checked: 8 hours ago
Listing updated: September 05, 2025 at 09:17am
Listing Provided by:
Frances F Leatherman 330-927-1404 brian@miltoncorp.com,
The Milton Corporation
Bought with:
Patty Smucker, 2021002271
Renfrow Realty, LLC.
Source: MLS Now,MLS#: 5145582 Originating MLS: Wayne Holmes Association of REALTORS
Originating MLS: Wayne Holmes Association of REALTORS
Facts & features
Interior
Bedrooms & bathrooms
- Bedrooms: 4
- Bathrooms: 2
- Full bathrooms: 1
- 1/2 bathrooms: 1
- Main level bathrooms: 1
- Main level bedrooms: 2
Bedroom
- Description: Flooring: Carpet
- Level: Second
- Dimensions: 19 x 14
Bedroom
- Description: Flooring: Carpet
- Level: Second
- Dimensions: 14 x 7
Bedroom
- Description: Flooring: Carpet
- Level: First
- Dimensions: 12 x 9
Bedroom
- Description: Flooring: Carpet
- Level: First
- Dimensions: 14 x 10
Dining room
- Description: Flooring: Linoleum
- Level: First
- Dimensions: 14 x 9
Kitchen
- Description: Flooring: Linoleum
- Features: Bar
- Level: First
- Dimensions: 10 x 9
Living room
- Description: Flooring: Carpet
- Features: Fireplace
- Level: First
- Dimensions: 19 x 12
Heating
- Forced Air, Gas
Cooling
- Central Air, Gas
Appliances
- Included: Freezer, Disposal
- Laundry: In Basement
Features
- Basement: Full,Sump Pump
- Number of fireplaces: 1
- Fireplace features: Gas
Interior area
- Total structure area: 1,350
- Total interior livable area: 1,350 sqft
- Finished area above ground: 1,350
- Finished area below ground: 0
Property
Parking
- Total spaces: 1
- Parking features: Attached, Garage
- Attached garage spaces: 1
Features
- Levels: One and One Half
- Exterior features: Storage
- Pool features: None
Lot
- Size: 9,901 sqft
- Features: City Lot
Details
- Additional structures: Shed(s)
- Parcel number: 6301018.000
Construction
Type & style
- Home type: SingleFamily
- Architectural style: Cape Cod
- Property subtype: Single Family Residence
Materials
- Vinyl Siding
- Foundation: Block
- Roof: Asphalt,Fiberglass
Condition
- Year built: 1949
Utilities & green energy
- Sewer: Public Sewer
- Water: Public
Community & neighborhood
Location
- Region: Rittman
Price history
| Date | Event | Price |
|---|---|---|
| 9/5/2025 | Sold | $186,900-1.6%$138/sqft |
Source: | ||
| 8/22/2025 | Pending sale | $189,900$141/sqft |
Source: | ||
| 8/12/2025 | Contingent | $189,900$141/sqft |
Source: | ||
| 8/6/2025 | Listed for sale | $189,900+96%$141/sqft |
Source: | ||
| 10/31/2005 | Sold | $96,900$72/sqft |
Source: Public Record Report a problem | ||
Public tax history
| Year | Property taxes | Tax assessment |
|---|---|---|
| 2024 | $2,162 +0.3% | $52,620 |
| 2023 | $2,156 +14.8% | $52,620 +29% |
| 2022 | $1,878 -1.6% | $40,800 |
Find assessor info on the county website
Neighborhood: 44270
Nearby schools
GreatSchools rating
- 7/10Rittman Elementary SchoolGrades: K-5Distance: 0.4 mi
- 7/10Rittman Middle SchoolGrades: 6-8Distance: 0.5 mi
- 7/10Rittman High SchoolGrades: 9-12Distance: 0.5 mi
Schools provided by the listing agent
- District: Rittman EVSD - 8507
Source: MLS Now. This data may not be complete. We recommend contacting the local school district to confirm school assignments for this home.
Get a cash offer in 3 minutes
Find out how much your home could sell for in as little as 3 minutes with a no-obligation cash offer.
Estimated market value$191,700
Get a cash offer in 3 minutes
Find out how much your home could sell for in as little as 3 minutes with a no-obligation cash offer.
Estimated market value
$191,700
