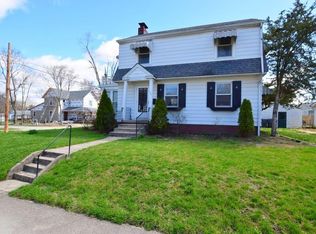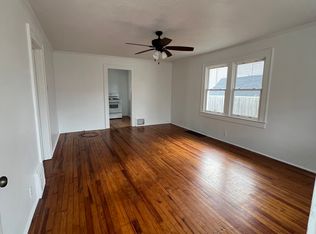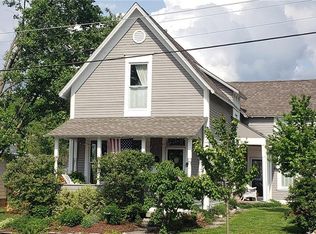Sold
$210,000
124 N Main St, Pendleton, IN 46064
3beds
1,800sqft
Residential, Single Family Residence
Built in 1898
8,712 Square Feet Lot
$215,800 Zestimate®
$117/sqft
$1,333 Estimated rent
Home value
$215,800
$181,000 - $257,000
$1,333/mo
Zestimate® history
Loading...
Owner options
Explore your selling options
What's special
Charming 3-bedroom, 1-bathroom home located in the heart of downtown Pendleton! Enjoy the convenience of being just a short walk to Falls Park, local shops, and the dining experiences of historic Pendleton. This cozy 1.5-story home features an enclosed front porch-perfect for morning coffee or evening relaxation. Recent updates include new windows, a new roof, and a new gas water heater, all completed in 2023. A 1-car detached garage offers additional storage or parking space. New roof installed in 2023! Don't miss this opportunity to own a piece of Pendleton's charm in a prime walkable location!
Zillow last checked: 8 hours ago
Listing updated: September 09, 2025 at 11:16am
Listing Provided by:
Julie Schnepp 765-617-9430,
RE/MAX Legacy
Bought with:
Julie Schnepp
RE/MAX Legacy
Source: MIBOR as distributed by MLS GRID,MLS#: 22052322
Facts & features
Interior
Bedrooms & bathrooms
- Bedrooms: 3
- Bathrooms: 1
- Full bathrooms: 1
- Main level bathrooms: 1
- Main level bedrooms: 1
Primary bedroom
- Level: Main
- Area: 110 Square Feet
- Dimensions: 11x10
Bedroom 2
- Level: Upper
- Area: 208 Square Feet
- Dimensions: 16x13
Bedroom 3
- Level: Upper
- Area: 156 Square Feet
- Dimensions: 13x12
Dining room
- Level: Main
- Area: 156 Square Feet
- Dimensions: 13x12
Kitchen
- Level: Main
- Area: 143 Square Feet
- Dimensions: 13x11
Laundry
- Level: Main
- Area: 70 Square Feet
- Dimensions: 14x5
Living room
- Level: Main
- Area: 195 Square Feet
- Dimensions: 15x13
Office
- Level: Main
- Area: 48 Square Feet
- Dimensions: 8x6
Heating
- Forced Air, Natural Gas
Cooling
- Central Air
Appliances
- Included: Gas Oven, Refrigerator, Water Heater, Water Softener Owned
- Laundry: Laundry Room, Main Level
Features
- High Speed Internet
- Has basement: Yes
Interior area
- Total structure area: 1,800
- Total interior livable area: 1,800 sqft
- Finished area below ground: 0
Property
Parking
- Total spaces: 1
- Parking features: Detached
- Garage spaces: 1
Features
- Levels: One and One Half
- Stories: 1
- Patio & porch: Covered
Lot
- Size: 8,712 sqft
Details
- Parcel number: 481421202004000013
- Special conditions: As Is
- Horse amenities: None
Construction
Type & style
- Home type: SingleFamily
- Architectural style: Traditional
- Property subtype: Residential, Single Family Residence
Materials
- Vinyl Siding
- Foundation: Block
Condition
- New construction: No
- Year built: 1898
Utilities & green energy
- Water: Public
Community & neighborhood
Location
- Region: Pendleton
- Subdivision: No Subdivision
Price history
| Date | Event | Price |
|---|---|---|
| 9/9/2025 | Sold | $210,000-6.6%$117/sqft |
Source: | ||
| 8/24/2025 | Pending sale | $224,900$125/sqft |
Source: | ||
| 8/14/2025 | Price change | $224,900-2.2%$125/sqft |
Source: | ||
| 7/24/2025 | Listed for sale | $229,900$128/sqft |
Source: | ||
| 3/24/2021 | Listing removed | -- |
Source: Owner Report a problem | ||
Public tax history
| Year | Property taxes | Tax assessment |
|---|---|---|
| 2024 | $2,942 +33.4% | $159,800 -7.9% |
| 2023 | $2,205 +6.9% | $173,600 +57.7% |
| 2022 | $2,063 +4.8% | $110,100 +6.9% |
Find assessor info on the county website
Neighborhood: 46064
Nearby schools
GreatSchools rating
- 8/10Pendleton Elementary SchoolGrades: PK-6Distance: 0.5 mi
- 5/10Pendleton Heights Middle SchoolGrades: 7-8Distance: 1.2 mi
- 9/10Pendleton Heights High SchoolGrades: 9-12Distance: 0.8 mi
Schools provided by the listing agent
- Middle: Pendleton Heights Middle School
- High: Pendleton Heights High School
Source: MIBOR as distributed by MLS GRID. This data may not be complete. We recommend contacting the local school district to confirm school assignments for this home.
Get a cash offer in 3 minutes
Find out how much your home could sell for in as little as 3 minutes with a no-obligation cash offer.
Estimated market value
$215,800


