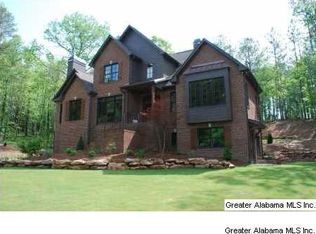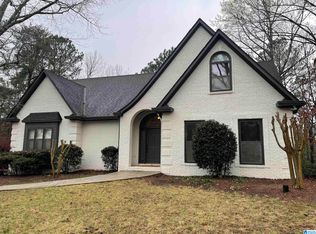Sold for $880,000
$880,000
124 Oakmont Rd, Birmingham, AL 35244
4beds
3,810sqft
Single Family Residence
Built in 2016
1.09 Acres Lot
$884,400 Zestimate®
$231/sqft
$4,301 Estimated rent
Home value
$884,400
$725,000 - $1.07M
$4,301/mo
Zestimate® history
Loading...
Owner options
Explore your selling options
What's special
Welcome to this gorgeous 2016, custom built brick home nestled on a private 1-acre lot. From the moment you step into the grand foyer, you will be captivated soaring ceilings & the sold pine hardwood flooring. The heart of the home is the gourmet kitchen, featuring custom cabinetry, gas cooktop, quartz countertops, lg island and breakfast area. The kitchen flows seamlessly into the inviting den with a fireplace & impressive high ceilings, creating a warm & open atmosphere. Just off the den, step onto the expansive back deck, perfect for outdoor entertaining. The large, main-level master suite is a true retreat, that opens up to the deck. It has a spa-like bath, double shower, tub, separate vanities, private water closet, & a spacious walk in closet. Upstairs you will find 3 additional BR & 2 full baths, offering plenty of space for family or guest. The full basement is ready for your vision. Plumbed for bathroom. Close to schools ,hospital, & shopping. Convenient to 280, 459, & 65.
Zillow last checked: 8 hours ago
Listing updated: May 19, 2025 at 11:22am
Listed by:
Sandy Deaton 205-401-8666,
RealtySouth-Inverness Office
Bought with:
Jana Hanna
RealtySouth-OTM-Acton Rd
Source: GALMLS,MLS#: 21411640
Facts & features
Interior
Bedrooms & bathrooms
- Bedrooms: 4
- Bathrooms: 4
- Full bathrooms: 3
- 1/2 bathrooms: 1
Primary bedroom
- Level: First
Bedroom 1
- Level: Second
Bedroom 2
- Level: Second
Bedroom 3
- Level: Second
Primary bathroom
- Level: First
Bathroom 1
- Level: Second
Bathroom 3
- Level: First
Dining room
- Level: First
Family room
- Level: First
Kitchen
- Features: Breakfast Bar, Eat-in Kitchen, Kitchen Island, Pantry
- Level: First
Basement
- Area: 1500
Heating
- Central, Electric
Cooling
- Central Air, Dual, Ceiling Fan(s)
Appliances
- Included: ENERGY STAR Qualified Appliances, Convection Oven, Gas Cooktop, Dishwasher, Microwave, Electric Oven, Plumbed for Gas in Kit, Stainless Steel Appliance(s), Stove-Electric, Gas Water Heater
- Laundry: Electric Dryer Hookup, Washer Hookup, Main Level, Laundry Room, Laundry (ROOM), Yes
Features
- Recessed Lighting, High Ceilings, Cathedral/Vaulted, Crown Molding, Smooth Ceilings, Tray Ceiling(s), Double Shower, Soaking Tub, Linen Closet, Separate Shower, Double Vanity, Shared Bath, Tub/Shower Combo, Walk-In Closet(s)
- Flooring: Carpet, Hardwood, Tile
- Windows: Double Pane Windows
- Basement: Full,Finished,Bath/Stubbed,Concrete
- Attic: Walk-In,Yes
- Number of fireplaces: 1
- Fireplace features: Gas Log, Den, Gas
Interior area
- Total interior livable area: 3,810 sqft
- Finished area above ground: 3,810
- Finished area below ground: 0
Property
Parking
- Total spaces: 2
- Parking features: Basement, Driveway, Garage Faces Side
- Attached garage spaces: 2
- Has uncovered spaces: Yes
Features
- Levels: One and One Half
- Stories: 1
- Patio & porch: Porch, Covered (DECK), Open (DECK), Deck
- Exterior features: Sprinkler System
- Pool features: None
- Has view: Yes
- View description: None
- Waterfront features: No
Lot
- Size: 1.09 Acres
Details
- Parcel number: 102090001001.007
- Special conditions: N/A
Construction
Type & style
- Home type: SingleFamily
- Property subtype: Single Family Residence
Materials
- Brick
- Foundation: Basement
Condition
- Year built: 2016
Utilities & green energy
- Sewer: Septic Tank
- Water: Public
- Utilities for property: Underground Utilities
Community & neighborhood
Location
- Region: Birmingham
- Subdivision: Heatherwood
HOA & financial
HOA
- Has HOA: Yes
- HOA fee: $240 annually
- Services included: Maintenance Grounds, Utilities for Comm Areas
Other
Other facts
- Price range: $880K - $880K
Price history
| Date | Event | Price |
|---|---|---|
| 5/19/2025 | Sold | $880,000-2.2%$231/sqft |
Source: | ||
| 3/14/2025 | Contingent | $900,000$236/sqft |
Source: | ||
| 3/9/2025 | Listed for sale | $900,000+31.4%$236/sqft |
Source: | ||
| 10/29/2020 | Sold | $685,000-1.4%$180/sqft |
Source: | ||
| 9/17/2020 | Pending sale | $695,000$182/sqft |
Source: Keller Williams Realty Hoover #894665 Report a problem | ||
Public tax history
| Year | Property taxes | Tax assessment |
|---|---|---|
| 2025 | $3,823 +1.4% | $87,820 +1.4% |
| 2024 | $3,771 +8.5% | $86,640 +8.4% |
| 2023 | $3,475 +13.5% | $79,900 +13.4% |
Find assessor info on the county website
Neighborhood: 35244
Nearby schools
GreatSchools rating
- 10/10Oak Mt Intermediate SchoolGrades: 4-5Distance: 2.5 mi
- 5/10Oak Mt Middle SchoolGrades: 6-8Distance: 2.7 mi
- 8/10Oak Mt High SchoolGrades: 9-12Distance: 2.3 mi
Schools provided by the listing agent
- Elementary: Oak Mountain
- Middle: Oak Mountain
- High: Oak Mountain
Source: GALMLS. This data may not be complete. We recommend contacting the local school district to confirm school assignments for this home.
Get a cash offer in 3 minutes
Find out how much your home could sell for in as little as 3 minutes with a no-obligation cash offer.
Estimated market value$884,400
Get a cash offer in 3 minutes
Find out how much your home could sell for in as little as 3 minutes with a no-obligation cash offer.
Estimated market value
$884,400

