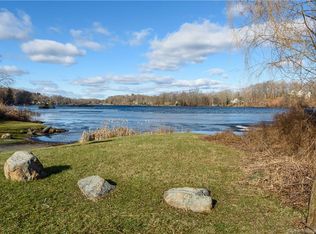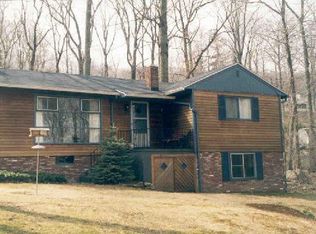Welcome home to this charming and custom home. A lovely barn reproduction with an open floor plan for today's lifestyle. Upon entering you are greeted by gleaming hardwood floors and a vaulted ceiling with exposed posts and beams. The living room, dining room and kitchen are all open - perfect for entertaining and sharing the fireplace. There are sliders out to a beautiful expansive deck overlooking the level property. The loft area is perfect for a home office or quick over-night guest. The lower level offers two additional bedrooms and full bath and large family room with sliders out to a lower deck. So much is new - siding, roof, insulation, well tank, windows and central air compressor. There is a charming potting shed at the end of the tandem two car garage. Great location close to town and all that Ridgefield has to offer.
This property is off market, which means it's not currently listed for sale or rent on Zillow. This may be different from what's available on other websites or public sources.

