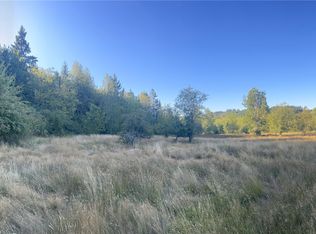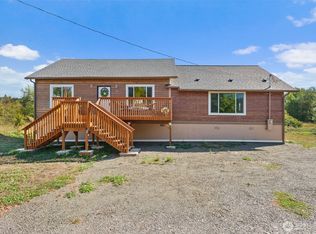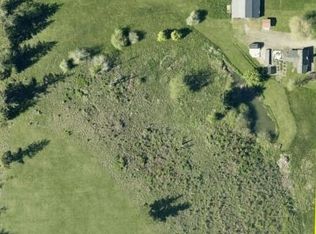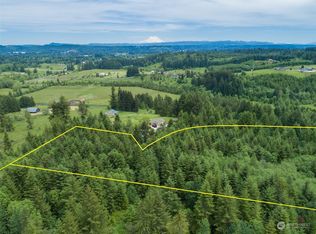Sold
Listed by:
LauraLee Zuber Titus,
John L. Scott CNT
Bought with: Keller Williams Realty PS
$570,000
124 Otto Road, Centralia, WA 98531
4beds
2,303sqft
Single Family Residence
Built in 1973
2.01 Acres Lot
$568,600 Zestimate®
$248/sqft
$2,674 Estimated rent
Home value
$568,600
$495,000 - $654,000
$2,674/mo
Zestimate® history
Loading...
Owner options
Explore your selling options
What's special
Welcome Home! This stunning 2400+ sq.ft. home boasts spacious throughout! 4 bedrooms. 2.5 baths & an amazing open concept kitchen w/all stainless appliances, two ovens & eating bar. The dining area & lg. living rm. with vaulted ceiling, wood stove & doors to the back deck make this home perfect for entertaining. The primary bedroom is truly a retreat w/enormous walk in closet & a Lg. full bath. The other end of the home, you will find 3 beds, a full bath 1/2 bath & 1 bedroom can dbl.as an additional primary. Step out & and fall in love with the 2 park like acres. Lg. detached shop, enclosed pen perfect for chickens & an animal or two. Country living yet minutes to shopping, parks & I-5. Pride of ownership shines. Come view this one today!
Zillow last checked: 8 hours ago
Listing updated: August 18, 2025 at 04:04am
Listed by:
LauraLee Zuber Titus,
John L. Scott CNT
Bought with:
Tina Hilden, 101370
Keller Williams Realty PS
Source: NWMLS,MLS#: 2387477
Facts & features
Interior
Bedrooms & bathrooms
- Bedrooms: 4
- Bathrooms: 3
- Full bathrooms: 2
- 1/2 bathrooms: 1
- Main level bathrooms: 3
- Main level bedrooms: 4
Primary bedroom
- Level: Main
Bedroom
- Level: Main
Bedroom
- Level: Main
Bedroom
- Level: Main
Bathroom full
- Level: Main
Bathroom full
- Level: Main
Other
- Level: Main
Dining room
- Level: Main
Entry hall
- Level: Main
Family room
- Level: Main
Kitchen with eating space
- Level: Main
Living room
- Level: Main
Utility room
- Level: Main
Heating
- Fireplace, Forced Air, Heat Pump, Electric
Cooling
- Central Air, Forced Air, Heat Pump
Appliances
- Included: Dishwasher(s), Double Oven, Refrigerator(s), Water Heater: Electric, Water Heater Location: End of Hallway
Features
- Bath Off Primary, Ceiling Fan(s), Dining Room
- Flooring: Laminate, Vinyl, Carpet
- Windows: Double Pane/Storm Window
- Basement: None
- Number of fireplaces: 1
- Fireplace features: Wood Burning, Main Level: 1, Fireplace
Interior area
- Total structure area: 2,303
- Total interior livable area: 2,303 sqft
Property
Parking
- Total spaces: 6
- Parking features: Detached Carport, Detached Garage, Off Street, RV Parking
- Garage spaces: 6
- Has carport: Yes
Features
- Levels: One
- Stories: 1
- Entry location: Main
- Patio & porch: Bath Off Primary, Ceiling Fan(s), Double Pane/Storm Window, Dining Room, Fireplace, Vaulted Ceiling(s), Walk-In Closet(s), Water Heater
- Has view: Yes
- View description: Territorial
Lot
- Size: 2.01 Acres
- Features: Open Lot, Paved, Deck, Fenced-Partially, Outbuildings, RV Parking, Shop
- Topography: Level
- Residential vegetation: Fruit Trees, Garden Space
Details
- Parcel number: 023870003000
- Zoning description: Jurisdiction: County
- Special conditions: Standard
- Other equipment: Leased Equipment: None
Construction
Type & style
- Home type: SingleFamily
- Architectural style: Northwest Contemporary
- Property subtype: Single Family Residence
Materials
- Wood Siding
- Foundation: Block, Poured Concrete
- Roof: Composition
Condition
- Very Good
- Year built: 1973
- Major remodel year: 1973
Utilities & green energy
- Electric: Company: Lewis County PUD
- Sewer: Septic Tank
- Water: Individual Well
- Utilities for property: Century Link
Community & neighborhood
Location
- Region: Centralia
- Subdivision: Centralia
Other
Other facts
- Listing terms: Cash Out,Conventional,FHA,VA Loan
- Cumulative days on market: 7 days
Price history
| Date | Event | Price |
|---|---|---|
| 7/18/2025 | Sold | $570,000-3.2%$248/sqft |
Source: | ||
| 6/18/2025 | Pending sale | $589,000$256/sqft |
Source: | ||
| 6/12/2025 | Listed for sale | $589,000$256/sqft |
Source: | ||
Public tax history
| Year | Property taxes | Tax assessment |
|---|---|---|
| 2024 | $4,423 +28.1% | $471,200 |
| 2023 | $3,452 +8.9% | $471,200 +61% |
| 2021 | $3,169 +7.2% | $292,600 +0.3% |
Find assessor info on the county website
Neighborhood: 98531
Nearby schools
GreatSchools rating
- 4/10Fords Prairie Elementary SchoolGrades: K-6Distance: 2.9 mi
- 4/10Centralia Middle SchoolGrades: 7-8Distance: 3.3 mi
- 5/10Centralia High SchoolGrades: 9-12Distance: 2.5 mi
Schools provided by the listing agent
- Middle: Centralia Mid
- High: Centralia High
Source: NWMLS. This data may not be complete. We recommend contacting the local school district to confirm school assignments for this home.
Get pre-qualified for a loan
At Zillow Home Loans, we can pre-qualify you in as little as 5 minutes with no impact to your credit score.An equal housing lender. NMLS #10287.



