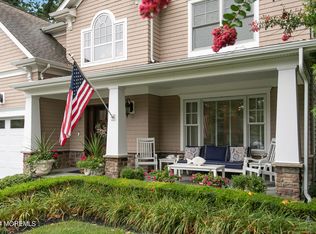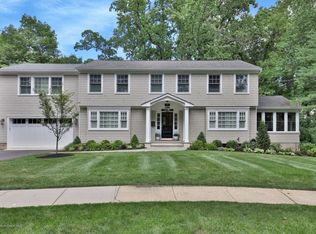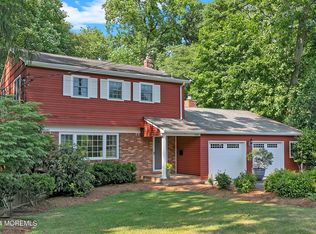You will love this fabulous renovated and expanded Cape. Home features a flexible floor plan. The custom kitchen has plenty of room for gathering around the center island and in the large dining area that flows into an adjacent sitting room. The sunny living room has a wood burning fireplace. 2 other rooms are currently used as a den and music studio but are perfect as bedrooms, as needed. The 2nd floor has 3 bedrooms and 2 baths, including a large primary bedroom with a walk in closet, bath and office plus 2 other generous sized bedrooms, a full bath and a reading nook. The beautiful finished basement has a full custom wet bar and a 1/2 bath. The deck overlooks a lushly landscaped private yard that feels like a park and backs up to woods
This property is off market, which means it's not currently listed for sale or rent on Zillow. This may be different from what's available on other websites or public sources.


