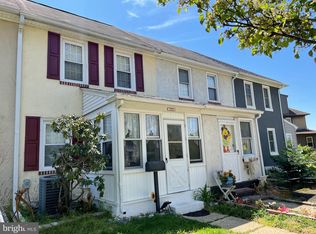Sold for $272,000 on 10/30/25
$272,000
124 Pershing Rd, Brooklawn, NJ 08030
3beds
1,060sqft
Single Family Residence
Built in 1918
2,936 Square Feet Lot
$275,800 Zestimate®
$257/sqft
$2,284 Estimated rent
Home value
$275,800
$237,000 - $320,000
$2,284/mo
Zestimate® history
Loading...
Owner options
Explore your selling options
What's special
This stunningly renovated home features a bright and spacious open-concept layout and a sleek modern kitchen complete with brand-new appliances. Enjoy peace of mind with all-new electrical systems, including an upgraded panel, and completely updated plumbing in both the kitchen and second-floor bathroom. Every inch of the home has been thoughtfully upgraded—new insulation, drywall, and flooring throughout ensure lasting comfort and style. Upstairs, you'll find two inviting bedrooms and a beautifully designed full bathroom. The first floor offers an additional bedroom and full bath, ideal for guests or multi-generational living. The freshly painted basement offers incredible potential—ready to be finished to perfectly suit your lifestyle. Location is everything: Just four houses from the water, you'll enjoy easy access to local amenities including a dog park, fishing pier, boat launch, playground, basketball court, and a newly added pickleball court—all within walking distance. This property blends turnkey living with unbeatable access to outdoor recreation. Don’t miss your chance to own this coastal gem!
Zillow last checked: 8 hours ago
Listing updated: November 03, 2025 at 03:47pm
Listed by:
Dolores Fermano 856-287-5541,
Coldwell Banker Realty
Bought with:
NON MEMBER, 0225194075
Non Subscribing Office
Source: Bright MLS,MLS#: NJCD2097022
Facts & features
Interior
Bedrooms & bathrooms
- Bedrooms: 3
- Bathrooms: 2
- Full bathrooms: 2
- Main level bathrooms: 1
- Main level bedrooms: 1
Basement
- Area: 0
Heating
- Forced Air, Natural Gas
Cooling
- Ceiling Fan(s), Wall Unit(s), Electric
Appliances
- Included: Gas Water Heater
- Laundry: In Basement, Main Level
Features
- Basement: Full,Unfinished
- Has fireplace: No
Interior area
- Total structure area: 1,060
- Total interior livable area: 1,060 sqft
- Finished area above ground: 1,060
- Finished area below ground: 0
Property
Parking
- Total spaces: 2
- Parking features: Concrete, Driveway
- Uncovered spaces: 2
Accessibility
- Accessibility features: None
Features
- Levels: Two
- Stories: 2
- Pool features: None
- Has view: Yes
- View description: River
- Has water view: Yes
- Water view: River
Lot
- Size: 2,936 sqft
- Dimensions: 33.00 x 89.00
Details
- Additional structures: Above Grade, Below Grade
- Parcel number: 070000300010
- Zoning: RESIDENTIAL
- Special conditions: Standard
Construction
Type & style
- Home type: SingleFamily
- Architectural style: Colonial
- Property subtype: Single Family Residence
- Attached to another structure: Yes
Materials
- Stucco
- Foundation: Block
- Roof: Asphalt
Condition
- New construction: No
- Year built: 1918
Utilities & green energy
- Sewer: Public Sewer
- Water: Public
Community & neighborhood
Location
- Region: Brooklawn
- Subdivision: None Available
- Municipality: BROOKLAWN BORO
Other
Other facts
- Listing agreement: Exclusive Right To Sell
- Ownership: Fee Simple
Price history
| Date | Event | Price |
|---|---|---|
| 10/30/2025 | Sold | $272,000-1.1%$257/sqft |
Source: | ||
| 8/15/2025 | Pending sale | $274,900$259/sqft |
Source: | ||
| 8/11/2025 | Contingent | $274,900$259/sqft |
Source: | ||
| 8/4/2025 | Price change | $274,900-2.5%$259/sqft |
Source: | ||
| 7/23/2025 | Price change | $282,000-2.7%$266/sqft |
Source: | ||
Public tax history
| Year | Property taxes | Tax assessment |
|---|---|---|
| 2025 | $3,951 +4.6% | $89,100 |
| 2024 | $3,778 -48.8% | $89,100 |
| 2023 | $7,372 -0.8% | $89,100 |
Find assessor info on the county website
Neighborhood: 08030
Nearby schools
GreatSchools rating
- 4/10Alice Costello Elementary SchoolGrades: PK-8Distance: 0.5 mi
Schools provided by the listing agent
- Middle: Alice Costello School
- High: Gloucester City Jr. Sr. H.s.
- District: Brooklawn
Source: Bright MLS. This data may not be complete. We recommend contacting the local school district to confirm school assignments for this home.

Get pre-qualified for a loan
At Zillow Home Loans, we can pre-qualify you in as little as 5 minutes with no impact to your credit score.An equal housing lender. NMLS #10287.
Sell for more on Zillow
Get a free Zillow Showcase℠ listing and you could sell for .
$275,800
2% more+ $5,516
With Zillow Showcase(estimated)
$281,316