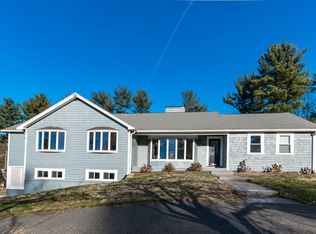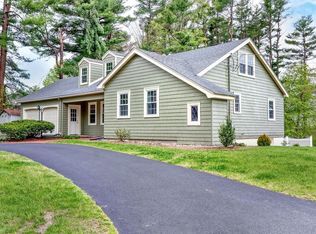Sold for $1,625,000
$1,625,000
124 Phillips Brooks Rd, Westwood, MA 02090
5beds
3,280sqft
Single Family Residence
Built in 1959
0.52 Acres Lot
$1,637,800 Zestimate®
$495/sqft
$5,219 Estimated rent
Home value
$1,637,800
$1.52M - $1.77M
$5,219/mo
Zestimate® history
Loading...
Owner options
Explore your selling options
What's special
Tastefully updated & proudly maintained five bedroom Colonial set on a lush half acre & located in the much sought after Fairway Acres neighborhood providing the best of Westwood including close proximity to Downey School, Islington Village, commuter rail, I-95/93/Rt.1 & University Station. The stunning first floor is complete with an all white kitchen & open concept dining room adjacent to an impressive family room with fireplace & vaulted ceiling & a sunny living room with fireplace. The expansive second floor offers a spacious primary bedroom with walk-in closet & luxurious primary bathroom updated in 2022 plus four additional bedrooms & a full bathroom. The finished lower level (520± SF) includes a recreation/exercise room with fireplace, laundry & ample storage. Many recent updates include exterior siding, trim, gutters, insulation, a/c, windows, doors, driveway, walkway, front steps & patio. Enjoy convenient natural gas cooking, heating & hot water. Town water & sewer.
Zillow last checked: 8 hours ago
Listing updated: September 24, 2025 at 12:36pm
Listed by:
Tom Aaron 781-248-8785,
Coldwell Banker Realty - Wellesley 781-237-9090,
Tracy Kelly 617-283-4880
Bought with:
Shauna Fanning
William Raveis R.E. & Home Services
Source: MLS PIN,MLS#: 73417239
Facts & features
Interior
Bedrooms & bathrooms
- Bedrooms: 5
- Bathrooms: 3
- Full bathrooms: 2
- 1/2 bathrooms: 1
Primary bedroom
- Features: Bathroom - Full, Ceiling Fan(s), Walk-In Closet(s), Flooring - Wood
- Level: Second
- Area: 252
- Dimensions: 12 x 21
Bedroom 2
- Features: Flooring - Wood
- Level: Second
- Area: 180
- Dimensions: 12 x 15
Bedroom 3
- Features: Flooring - Wood
- Level: Second
- Area: 195
- Dimensions: 15 x 13
Bedroom 4
- Features: Flooring - Wood
- Level: Second
- Area: 143
- Dimensions: 11 x 13
Bedroom 5
- Features: Flooring - Wall to Wall Carpet, Flooring - Wood
- Level: Second
- Area: 88
- Dimensions: 11 x 8
Primary bathroom
- Features: Yes
Bathroom 1
- Features: Bathroom - Full
- Level: Second
Bathroom 2
- Features: Bathroom - Full
- Level: Second
Bathroom 3
- Features: Bathroom - Half
- Level: First
Dining room
- Features: Flooring - Wood, Wainscoting
- Level: First
- Area: 132
- Dimensions: 12 x 11
Family room
- Features: Ceiling Fan(s), Closet/Cabinets - Custom Built, Flooring - Wall to Wall Carpet, Recessed Lighting
- Level: First
- Area: 418
- Dimensions: 22 x 19
Kitchen
- Features: Flooring - Wood, Dining Area, Countertops - Stone/Granite/Solid, Kitchen Island, Recessed Lighting
- Level: First
- Area: 192
- Dimensions: 12 x 16
Living room
- Features: Flooring - Wood, Wainscoting
- Level: First
- Area: 252
- Dimensions: 12 x 21
Heating
- Hot Water, Natural Gas, Fireplace(s)
Cooling
- Central Air
Appliances
- Included: Gas Water Heater, Water Heater, Oven, Disposal, Microwave, Range, Refrigerator, Washer, Dryer, Range Hood
- Laundry: In Basement, Electric Dryer Hookup, Washer Hookup
Features
- Recessed Lighting, Play Room
- Flooring: Wood, Tile, Carpet, Other, Flooring - Engineered Hardwood
- Doors: Insulated Doors
- Windows: Insulated Windows
- Basement: Partially Finished,Bulkhead
- Number of fireplaces: 3
- Fireplace features: Family Room, Living Room
Interior area
- Total structure area: 3,280
- Total interior livable area: 3,280 sqft
- Finished area above ground: 2,760
- Finished area below ground: 520
Property
Parking
- Total spaces: 8
- Parking features: Attached, Garage Door Opener, Paved Drive, Off Street, Paved
- Attached garage spaces: 2
- Uncovered spaces: 6
Features
- Patio & porch: Patio
- Exterior features: Patio, Rain Gutters, Storage, Professional Landscaping, Sprinkler System
- Frontage length: 102.00
Lot
- Size: 0.52 Acres
- Features: Level
Details
- Parcel number: 301907
- Zoning: RB
Construction
Type & style
- Home type: SingleFamily
- Architectural style: Colonial
- Property subtype: Single Family Residence
Materials
- Frame
- Foundation: Concrete Perimeter
- Roof: Shingle
Condition
- Year built: 1959
Utilities & green energy
- Electric: Circuit Breakers, 200+ Amp Service
- Sewer: Public Sewer
- Water: Public
- Utilities for property: for Gas Range, for Electric Dryer, Washer Hookup
Community & neighborhood
Community
- Community features: Public Transportation, Shopping, Walk/Jog Trails, Conservation Area, Highway Access, House of Worship, Public School, T-Station
Location
- Region: Westwood
- Subdivision: Fairway Acres
Other
Other facts
- Listing terms: Contract
Price history
| Date | Event | Price |
|---|---|---|
| 9/24/2025 | Sold | $1,625,000-4.1%$495/sqft |
Source: MLS PIN #73417239 Report a problem | ||
| 8/13/2025 | Listed for sale | $1,695,000-5.8%$517/sqft |
Source: MLS PIN #73417239 Report a problem | ||
| 6/12/2025 | Listing removed | $1,799,999$549/sqft |
Source: MLS PIN #73380278 Report a problem | ||
| 5/27/2025 | Listed for sale | $1,799,999+386.5%$549/sqft |
Source: MLS PIN #73380278 Report a problem | ||
| 10/15/1997 | Sold | $370,000$113/sqft |
Source: Public Record Report a problem | ||
Public tax history
| Year | Property taxes | Tax assessment |
|---|---|---|
| 2025 | $14,278 | $1,114,600 |
| 2024 | $14,278 +13.7% | $1,114,600 +26.9% |
| 2023 | $12,560 +7.3% | $878,300 +11.3% |
Find assessor info on the county website
Neighborhood: 02090
Nearby schools
GreatSchools rating
- 8/10Downey Public SchoolGrades: PK-5Distance: 0.3 mi
- 7/10E W Thurston Middle SchoolGrades: 6-8Distance: 2.7 mi
- 10/10Westwood High SchoolGrades: 9-12Distance: 2.4 mi
Schools provided by the listing agent
- Elementary: Downey
- Middle: Thurston
- High: Whs
Source: MLS PIN. This data may not be complete. We recommend contacting the local school district to confirm school assignments for this home.
Get a cash offer in 3 minutes
Find out how much your home could sell for in as little as 3 minutes with a no-obligation cash offer.
Estimated market value$1,637,800
Get a cash offer in 3 minutes
Find out how much your home could sell for in as little as 3 minutes with a no-obligation cash offer.
Estimated market value
$1,637,800

