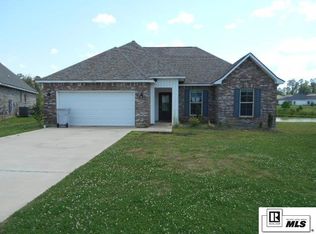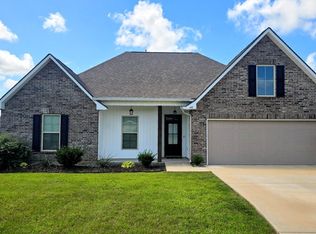Sold on 10/22/25
Price Unknown
124 Pine Lake Rd, Calhoun, LA 71225
3beds
1,848sqft
Site Build, Residential
Built in 2022
0.35 Acres Lot
$294,300 Zestimate®
$--/sqft
$2,592 Estimated rent
Home value
$294,300
$206,000 - $424,000
$2,592/mo
Zestimate® history
Loading...
Owner options
Explore your selling options
What's special
On the water + the only private pier in Pine Lake! This 3-bedroom, 2-bath home, built in 2022 by DSLD, brings thoughtful features you’ll love: a laundry room connected to the master closet, a split floor plan, open-concept living, AT&T Fiber, a tankless gas water heater, and more. Sellers are relocating for work and would take it with them if they could - now it can be yours. The chef-inspired kitchen features recessed lighting, a walk-in pantry, granite countertops, stainless steel appliances, and ample workspace for preparing meals and organizing essentials. The master suite is tucked away at the back of the home for added privacy and water views. The ensuite bathroom includes a double sink vanity, relaxing garden tub, separate shower, and a spacious walk-in closet with direct access to the laundry room. A mudroom bench in the utility room keeps things organized, while two additional bedrooms offer generous closet space and share a full bath. Energy-efficient construction keeps your favorite modern features—Wi-Fi thermostat, tankless gas water heater, and LED lighting throughout. Step outside to the covered patio, deck, fully sodded yard with seasonal landscaping, fenced backyard (with extra space beyond the fence), and the private pier—perfect for fishing or spotting deer and ducks. Additional perks include an attached two-car garage, low-maintenance brick and vinyl exterior, and a termite contract (Arrow Termite & Pest, valid through April 2026). Schedule your private showing today!
Zillow last checked: 8 hours ago
Listing updated: October 23, 2025 at 06:20am
Listed by:
Chelsea Ross,
Coldwell Banker Group One Realty
Bought with:
Ruby Otwell
Coldwell Banker Group One Realty
Source: NELAR,MLS#: 214274
Facts & features
Interior
Bedrooms & bathrooms
- Bedrooms: 3
- Bathrooms: 2
- Full bathrooms: 2
- Main level bathrooms: 2
- Main level bedrooms: 3
Primary bedroom
- Description: Floor: Carpet
- Level: First
- Area: 204
Bedroom
- Description: Floor: Carpet
- Level: First
- Area: 137.8
Bedroom 1
- Description: Floor: Carpet
- Level: First
- Area: 156
Dining room
- Description: Floor: Wood Laminate
- Level: First
- Area: 120
Kitchen
- Description: Floor: Wood Laminate
- Level: First
- Area: 234
Living room
- Description: Floor: Wood Laminate
- Level: First
- Area: 244.8
Heating
- Natural Gas, Central
Cooling
- Central Air
Appliances
- Included: Dishwasher, Microwave, Range Hood, Electric Range, Tankless Water Heater
- Laundry: Washer/Dryer Connect
Features
- Ceiling Fan(s), Walk-In Closet(s), Wireless Internet
- Windows: Double Pane Windows, Some Stay
- Has fireplace: No
- Fireplace features: None
Interior area
- Total structure area: 2,459
- Total interior livable area: 1,848 sqft
Property
Parking
- Total spaces: 2
- Parking features: Hard Surface Drv., Garage Door Opener
- Attached garage spaces: 2
- Has uncovered spaces: Yes
Features
- Levels: One
- Stories: 1
- Patio & porch: Porch Covered, Covered Patio
- Exterior features: Pier
- Fencing: Wood
- Waterfront features: Pond, Waterfront
Lot
- Size: 0.35 Acres
- Features: Landscaped, Cleared
Details
- Parcel number: 135657
Construction
Type & style
- Home type: SingleFamily
- Architectural style: Traditional
- Property subtype: Site Build, Residential
Materials
- Brick Veneer, Vinyl Siding
- Foundation: Slab
- Roof: Architecture Style
Condition
- Year built: 2022
Utilities & green energy
- Electric: Electric Company: Entergy
- Gas: Natural Gas, Gas Company: Other
- Sewer: Public Sewer
- Water: Public, Electric Company: Greater Ouachita
- Utilities for property: Natural Gas Connected
Community & neighborhood
Security
- Security features: Carbon Monoxide Detector(s)
Location
- Region: Calhoun
- Subdivision: Pine Lake
Other
Other facts
- Road surface type: Paved
Price history
| Date | Event | Price |
|---|---|---|
| 10/22/2025 | Sold | -- |
Source: | ||
| 9/16/2025 | Pending sale | $292,500$158/sqft |
Source: | ||
| 6/23/2025 | Price change | $292,500-1.8%$158/sqft |
Source: | ||
| 4/17/2025 | Listed for sale | $298,000+6.7%$161/sqft |
Source: | ||
| 3/20/2023 | Sold | -- |
Source: | ||
Public tax history
| Year | Property taxes | Tax assessment |
|---|---|---|
| 2024 | $1,860 +425% | $27,862 +605.4% |
| 2023 | $354 +1.1% | $3,950 |
| 2022 | $350 -1.2% | $3,950 |
Find assessor info on the county website
Neighborhood: 71225
Nearby schools
GreatSchools rating
- NACalhoun Elementary SchoolGrades: PK-2Distance: 3.5 mi
- 7/10Calhoun Middle SchoolGrades: 6-8Distance: 2.9 mi
- 6/10West Ouachita High SchoolGrades: 8-12Distance: 6.8 mi
Schools provided by the listing agent
- Elementary: Calhoun/Central
- Middle: Calhoun O
- High: West Ouachita
Source: NELAR. This data may not be complete. We recommend contacting the local school district to confirm school assignments for this home.

