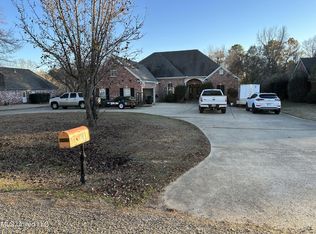Closed
Price Unknown
124 Poplar Ridge Dr, Brandon, MS 39047
4beds
3,569sqft
Residential, Single Family Residence
Built in 2002
0.9 Acres Lot
$582,000 Zestimate®
$--/sqft
$3,627 Estimated rent
Home value
$582,000
$547,000 - $623,000
$3,627/mo
Zestimate® history
Loading...
Owner options
Explore your selling options
What's special
Luxurious 4-Bedroom Home with Pool in the Heart of Flowood - Estates of Bridlewood
Welcome to your dream home nestled in one of Flowood's most desirable neighborhoods - The Estates of Bridlewood. This stunning 4-bedroom, 2.75-bath residence sits on a private lot backing to serene trees, offering the perfect blend of luxury, comfort, and convenience.
Step inside to find a beautifully remodeled two-story layout with neutral finishes throughout. The home features an open, split floor plan designed for both everyday living and entertaining. The updated kitchen is a chef's dream with stainless steel appliances, a double oven, walk-in pantry, and stylish finishes that flow seamlessly into the living and dining areas, filled with natural light.
The spacious primary suite is located on the main floor and includes a 200 sq ft private den addition, perfect for cozy evenings overlooking the in-ground chlorine pool and lush backyard. The luxurious ensuite bath offers a separate tub and shower, dual vanities, and a large walk-in closet. Also on the main floor is a versatile second bedroom/office with an attached bath and closet, ideal for guests or a home workspace.
Upstairs, you'll find two more bedrooms, a bonus room that could easily serve as a fifth bedroom, and a covered balcony offering beautiful views. The massive upstairs bonus room (currently a man cave) adds an additional 630± sq ft not included in the main square footage—perfect for a media room, gym, or hobby space.
Enjoy peaceful outdoor living with covered porches in both front and back, and a private backyard oasis featuring the sparkling pool. The climate-controlled 3-car garage and convenient laundry room complete the package.
Located just minutes from shopping, dining, hospitals, and the airport, this rare property combines privacy, luxury, and accessibility.
Don't miss this incredible opportunity—schedule your private tour today and make this estate your own!
Zillow last checked: 8 hours ago
Listing updated: November 26, 2025 at 05:00am
Listed by:
Jessie Haley 601-559-5354,
Haley Properties LLC
Bought with:
Steve O Houck, B21410
Real Estate Partners
Source: MLS United,MLS#: 4118612
Facts & features
Interior
Bedrooms & bathrooms
- Bedrooms: 4
- Bathrooms: 3
- Full bathrooms: 3
Heating
- Central
Cooling
- Central Air, Gas
Appliances
- Included: Dishwasher, Double Oven, Microwave
Features
- Has fireplace: Yes
- Fireplace features: Living Room
Interior area
- Total structure area: 3,569
- Total interior livable area: 3,569 sqft
Property
Parking
- Total spaces: 3
- Parking features: Attached
- Attached garage spaces: 3
Features
- Levels: Two
- Stories: 2
- Exterior features: Balcony, Private Yard
- Has private pool: Yes
- Pool features: Fenced, In Ground
Lot
- Size: 0.90 Acres
Details
- Parcel number: G11 000160 00480
Construction
Type & style
- Home type: SingleFamily
- Property subtype: Residential, Single Family Residence
Materials
- Brick, Siding
- Foundation: Slab
- Roof: Architectural Shingles
Condition
- New construction: No
- Year built: 2002
Utilities & green energy
- Sewer: Public Sewer
- Water: Public
- Utilities for property: Electricity Connected, Water Connected
Community & neighborhood
Location
- Region: Brandon
- Subdivision: Bridlewood Estates
Price history
| Date | Event | Price |
|---|---|---|
| 11/24/2025 | Sold | -- |
Source: MLS United #4118612 Report a problem | ||
| 10/28/2025 | Pending sale | $599,900$168/sqft |
Source: MLS United #4118612 Report a problem | ||
| 7/8/2025 | Listed for sale | $599,900+57.9%$168/sqft |
Source: MLS United #4118612 Report a problem | ||
| 3/24/2021 | Listing removed | -- |
Source: Owner Report a problem | ||
| 11/18/2016 | Sold | -- |
Source: Agent Provided Report a problem | ||
Public tax history
| Year | Property taxes | Tax assessment |
|---|---|---|
| 2024 | $4,521 +1% | $44,760 +1% |
| 2023 | $4,474 +1.5% | $44,328 |
| 2022 | $4,408 +3.2% | $44,328 +3% |
Find assessor info on the county website
Neighborhood: 39047
Nearby schools
GreatSchools rating
- 7/10Flowood Elementary SchoolGrades: PK-5Distance: 1.4 mi
- 7/10Northwest Rankin Middle SchoolGrades: 6-8Distance: 3.2 mi
- 8/10Northwest Rankin High SchoolGrades: 9-12Distance: 2.6 mi
Schools provided by the listing agent
- Elementary: Flowood
- Middle: Northwest Rankin
- High: Northwest Rankin
Source: MLS United. This data may not be complete. We recommend contacting the local school district to confirm school assignments for this home.
