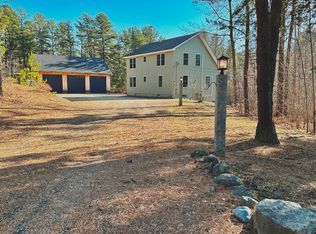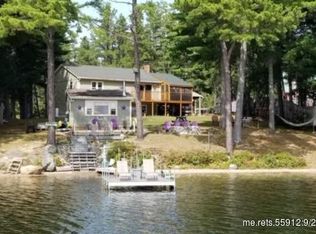Closed
$599,900
124 Poverty Pond Road, Newfield, ME 04095
5beds
3,412sqft
Single Family Residence
Built in 1993
11.17 Acres Lot
$606,900 Zestimate®
$176/sqft
$4,065 Estimated rent
Home value
$606,900
$570,000 - $643,000
$4,065/mo
Zestimate® history
Loading...
Owner options
Explore your selling options
What's special
This stunning post-and-beam Cape offers the perfect blend of rustic charm and modern comfort. The main home features 4 spacious bedrooms and 3 full bathrooms, showcasing beautiful craftsmanship and a warm, inviting interior.
A thoughtfully designed saltbox-style apartment adds incredible versatility, offering a large loft-style bedroom, a den, and 2 full bathrooms. The apartment also features a spacious kitchen that opens to a bright living area with soaring cathedral ceilings—perfect for guests, extended family, or rental income.
Set on 11.17 open and level acres, the property provides ample space for outdoor enjoyment and the potential to split off a buildable lot with proper town approvals. Spend summer days lounging by the in-ground pool, caring for animals in the small barn, or exploring your very own private ATV and 4-wheeler trails that wind throughout the property—this is the lifestyle you've been dreaming of.
An oversized detached 2+ car garage includes a large unfinished space above, perfect for a workshop, studio, or future expansion.
Let this exceptional property be your private oasis—spacious, serene, and full of possibilities!
Zillow last checked: 8 hours ago
Listing updated: October 10, 2025 at 02:18pm
Listed by:
Real Estate 2000 ME/NH
Bought with:
Better Homes & Gardens Real Estate/The Masiello Group
Source: Maine Listings,MLS#: 1629038
Facts & features
Interior
Bedrooms & bathrooms
- Bedrooms: 5
- Bathrooms: 5
- Full bathrooms: 5
Bedroom 1
- Features: Closet, Full Bath, Skylight
- Level: Second
Bedroom 2
- Features: Built-in Features, Skylight
- Level: Second
Bedroom 3
- Features: Closet
- Level: Second
Bedroom 4
- Features: Closet, Full Bath
- Level: Basement
Bedroom 5
- Features: Full Bath, Walk-In Closet(s)
- Level: Second
Den
- Level: First
Dining room
- Features: Heat Stove
- Level: First
Kitchen
- Level: First
Kitchen
- Features: Eat-in Kitchen
- Level: First
Living room
- Features: Built-in Features, Heat Stove
- Level: First
Living room
- Features: Cathedral Ceiling(s)
- Level: First
Heating
- Heat Pump, Hot Water, Pellet Stove, Wood Stove
Cooling
- Heat Pump
Appliances
- Included: Dishwasher, Dryer, Microwave, Electric Range, Gas Range, Refrigerator, Washer
Features
- Bathtub, In-Law Floorplan, Shower, Storage, Walk-In Closet(s)
- Flooring: Laminate, Tile, Wood, Linoleum
- Basement: Doghouse,Interior Entry,Full
- Has fireplace: No
Interior area
- Total structure area: 3,412
- Total interior livable area: 3,412 sqft
- Finished area above ground: 3,124
- Finished area below ground: 288
Property
Parking
- Total spaces: 2
- Parking features: Gravel, 11 - 20 Spaces, On Street, Garage Door Opener, Detached, Storage
- Garage spaces: 2
- Has uncovered spaces: Yes
Features
- Patio & porch: Porch
- Has view: Yes
- View description: Trees/Woods
Lot
- Size: 11.17 Acres
- Features: Near Public Beach, Rural, Level, Open Lot, Wooded
Details
- Additional structures: Shed(s), Barn(s)
- Parcel number: NEWFM38L0032
- Zoning: Farm & Forest
Construction
Type & style
- Home type: SingleFamily
- Architectural style: Cape Cod,Saltbox
- Property subtype: Single Family Residence
Materials
- Wood Frame, Clapboard
- Roof: Metal
Condition
- Year built: 1993
Utilities & green energy
- Electric: Circuit Breakers
- Sewer: Private Sewer, Septic Design Available
- Water: Private, Well
Community & neighborhood
Location
- Region: Newfield
Other
Other facts
- Road surface type: Gravel
Price history
| Date | Event | Price |
|---|---|---|
| 10/10/2025 | Sold | $599,900$176/sqft |
Source: | ||
| 10/10/2025 | Pending sale | $599,900$176/sqft |
Source: | ||
| 8/25/2025 | Contingent | $599,900$176/sqft |
Source: | ||
| 8/18/2025 | Price change | $599,900-4.6%$176/sqft |
Source: | ||
| 7/2/2025 | Listed for sale | $629,000$184/sqft |
Source: | ||
Public tax history
| Year | Property taxes | Tax assessment |
|---|---|---|
| 2024 | $5,476 +3.4% | $464,100 -4.3% |
| 2023 | $5,294 -19.4% | $484,800 -27.9% |
| 2022 | $6,567 +60.2% | $672,800 +86.8% |
Find assessor info on the county website
Neighborhood: 04056
Nearby schools
GreatSchools rating
- 5/10Line Elementary SchoolGrades: PK-5Distance: 1.8 mi
- 6/10Massabesic Middle SchoolGrades: 6-8Distance: 7.3 mi
- 4/10Massabesic High SchoolGrades: 9-12Distance: 8.4 mi

Get pre-qualified for a loan
At Zillow Home Loans, we can pre-qualify you in as little as 5 minutes with no impact to your credit score.An equal housing lender. NMLS #10287.

