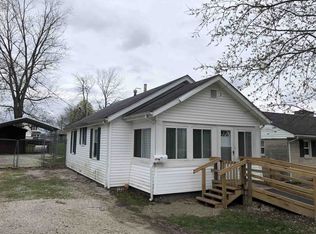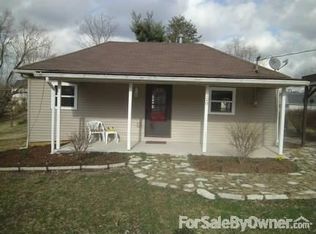Darling Home! 3-Bedrooms and 2-Baths with a 1 Car Detached Garage sitting on a nice city lot with mature trees. This home has been completely renovated with a brand new metal roof, flooring, bathrooms and fixtures, updated kitchen and so much more. Very low maintenance and easy to maintain. 100% financing available for qualified buyers.
This property is off market, which means it's not currently listed for sale or rent on Zillow. This may be different from what's available on other websites or public sources.


