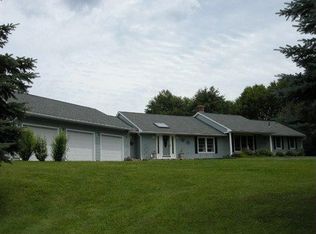Sold for $655,000 on 06/17/25
$655,000
124 Red Barn Rd, Dalton, MA 01226
3beds
2,256sqft
Condominium
Built in 2003
-- sqft lot
$671,100 Zestimate®
$290/sqft
$3,059 Estimated rent
Home value
$671,100
$591,000 - $765,000
$3,059/mo
Zestimate® history
Loading...
Owner options
Explore your selling options
What's special
Beautifully kept free standing condo in popular Silver Maple Farm. Spacious 3BR/2B single level home with large, sunny great room, roomy master suite, kitchen with tons of oak cabinets and plenty of counter space. Sunny breakfast nook adjoins the kitchen. Two guest bedrooms and bath nicely separated from the primary suite. Gas fireplace in the living room, beautiful 4 season sunroom with distant views. Huge walkout lower level easily finished if additional space ever needed. Two car garage. Silver Maple Farm offers a club house with a meeting room, kitchen and well equipped exercise room plus a swimming pool, tennis courts and soon to have pickleball courts. Conveniently located near most popular Berkshire destinations. This amazing home is offered fully furnished.
Zillow last checked: 8 hours ago
Listing updated: June 24, 2025 at 10:21am
Listed by:
Jeff Wilkinson 413-269-4500,
STONE HOUSE PROPERTIES, LLC
Bought with:
Jeff Wilkinson, 9513567
STONE HOUSE PROPERTIES, LLC
Source: BCMLS,MLS#: 246046
Facts & features
Interior
Bedrooms & bathrooms
- Bedrooms: 3
- Bathrooms: 2
- Full bathrooms: 2
Primary bedroom
- Description: Views. His and her closets
- Level: First
- Area: 262.5 Square Feet
- Dimensions: 21.00x12.50
Bedroom 2
- Level: First
- Area: 159.25 Square Feet
- Dimensions: 13.00x12.25
Bedroom 3
- Level: First
- Area: 132 Square Feet
- Dimensions: 12.00x11.00
Primary bathroom
- Level: First
- Area: 78 Square Feet
- Dimensions: 13.00x6.00
Full bathroom
- Level: First
Breakfast nook
- Description: Nice view, open to kitchen
- Level: First
- Area: 78.75 Square Feet
- Dimensions: 9.00x8.75
Great room
- Description: Sunny great room w/cathedral ceil. and fireplace
- Level: First
- Area: 525 Square Feet
- Dimensions: 35.00x15.00
Kitchen
- Description: Ample counters and cabinets
- Level: First
- Area: 110.5 Square Feet
- Dimensions: 13.00x8.50
Laundry
- Level: First
Other
- Description: Insulated walk-out
- Level: Lower
- Area: 1750 Square Feet
- Dimensions: 50.00x35.00
Sunroom
- Description: pretty mountain view
- Level: First
- Area: 168.75 Square Feet
- Dimensions: 12.50x13.50
Utility room
- Level: Lower
Heating
- Nat Gas, Forced Air, Furnace
Cooling
- Central Air
Appliances
- Included: Dishwasher, Dryer, Microwave, Range, Range Hood, Refrigerator, Washer
- Laundry: In Unit
Features
- Cable Avail, Fireplace(s), Cathedral Ceiling(s), Sun Room
- Flooring: Carpet, Ceramic Tile, Wood, Concrete
- Windows: Insulated Windows, Bay/Bow Window
- Basement: Walk-Out Access,Unfinished,Interior Entry,Full,Concrete
- Has fireplace: Yes
Interior area
- Total structure area: 2,256
- Total interior livable area: 2,256 sqft
Property
Parking
- Total spaces: 2
- Parking features: Garage
- Attached garage spaces: 2
Accessibility
- Accessibility features: Accessible Bedroom, Accessible Full Bath, 1st Flr Bdrm w/Bath
Features
- Patio & porch: Deck
- Exterior features: Composite/Recycled Decking
- Has view: Yes
- View description: Scenic, Hill/Mountain, Distant
Details
- Parcel number: M:233L:10.02
- Zoning description: Residential
Construction
Type & style
- Home type: Condo
- Architectural style: 1 Story
- Property subtype: Condominium
Materials
- Roof: Fiberglass,Asphalt
Condition
- Year built: 2003
Utilities & green energy
- Electric: Individual Meter, Circuit Breakers, 200 Amp
- Sewer: Public Sewer
- Water: Shared Well, Well
Community & neighborhood
Security
- Security features: Alarm System
Community
- Community features: Clubhouse, Pool, Tennis Court(s), Rec Facility, Landscaped
Location
- Region: Dalton
HOA & financial
HOA
- Has HOA: Yes
- HOA fee: $575 monthly
- Services included: Clubroom, Exercise Room, Maintenance Grounds, Insurance, Recreation Facilitiy, Road Maintenance, Snow Removal, Swimming Pool, Tennis Court, Trash
- Association name: Silver Maple Farm
Price history
| Date | Event | Price |
|---|---|---|
| 6/17/2025 | Sold | $655,000+0.8%$290/sqft |
Source: | ||
| 5/21/2025 | Pending sale | $650,000$288/sqft |
Source: | ||
| 4/25/2025 | Listed for sale | $650,000+79.6%$288/sqft |
Source: | ||
| 9/15/2017 | Sold | $362,000+3.7%$160/sqft |
Source: Public Record Report a problem | ||
| 7/28/2017 | Pending sale | $349,000$155/sqft |
Source: BISHOP WEST REAL ESTATE #220172 Report a problem | ||
Public tax history
| Year | Property taxes | Tax assessment |
|---|---|---|
| 2025 | $10,762 +13.5% | $593,600 +14% |
| 2024 | $9,479 +22.1% | $520,800 +29% |
| 2023 | $7,765 -4.9% | $403,600 +2.5% |
Find assessor info on the county website
Neighborhood: 01226
Nearby schools
GreatSchools rating
- 8/10Craneville Elementary SchoolGrades: K-5Distance: 3.1 mi
- 4/10Nessacus Regional Middle SchoolGrades: 6-8Distance: 3.8 mi
- 7/10Wahconah Regional High SchoolGrades: 9-12Distance: 3.9 mi
Schools provided by the listing agent
- Elementary: Craneville
- Middle: Nessacus Regional
- High: Wahconah Regional
Source: BCMLS. This data may not be complete. We recommend contacting the local school district to confirm school assignments for this home.

Get pre-qualified for a loan
At Zillow Home Loans, we can pre-qualify you in as little as 5 minutes with no impact to your credit score.An equal housing lender. NMLS #10287.
