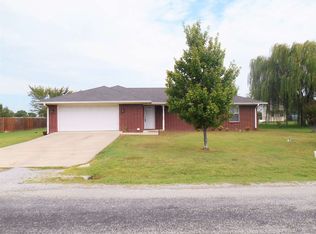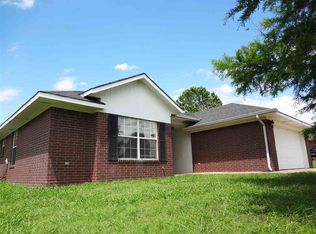Very nice 3/1-3/4/2 brick home. Entry w/ two hall closets, newer laminate wood flooring and tile. Large Master Suite w/ 3/4 bach, marble counter top and rain shower head. Very pretty living room is open to the dining area which leads into a bright kitchen. Pantry. BRs have nice closets. Full hall bath. Large laundry room. Ceiling fans throughout. Large covered patio. 11X12 storage bldg., very large above ground pool and deck. Chain link fence. Several mature trees.
This property is off market, which means it's not currently listed for sale or rent on Zillow. This may be different from what's available on other websites or public sources.


