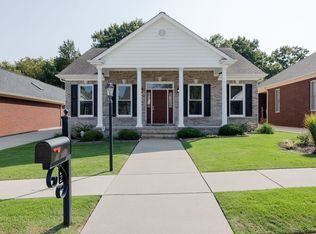Closed
$315,000
124 Riley Cir, Fayetteville, TN 37334
2beds
1,807sqft
Single Family Residence, Residential
Built in 2008
9,147.6 Square Feet Lot
$319,100 Zestimate®
$174/sqft
$1,794 Estimated rent
Home value
$319,100
$243,000 - $418,000
$1,794/mo
Zestimate® history
Loading...
Owner options
Explore your selling options
What's special
Beautiful one level home, accessible 36" doors, tile floors, wooden floors and new carpeted bedrooms, Master with oversize tile shower/jetted tub/double vanities, custom millwork, granite, custom shelving in Master closet, oversize closets, oversize pantry, covered front & side porch. Verify all information deemed important. Irrigation system - current lawn service $20 wk,
Zillow last checked: 8 hours ago
Listing updated: August 30, 2023 at 12:37pm
Listing Provided by:
Brenda Neely 256-508-4248,
Leading Edge Real Estate Group
Bought with:
Brenda Neely, 327517
Leading Edge Real Estate Group
Source: RealTracs MLS as distributed by MLS GRID,MLS#: 2534712
Facts & features
Interior
Bedrooms & bathrooms
- Bedrooms: 2
- Bathrooms: 2
- Full bathrooms: 2
- Main level bedrooms: 2
Bedroom 1
- Features: Walk-In Closet(s)
- Level: Walk-In Closet(s)
- Area: 240 Square Feet
- Dimensions: 16x15
Bedroom 2
- Area: 195 Square Feet
- Dimensions: 15x13
Dining room
- Features: Combination
- Level: Combination
- Area: 228 Square Feet
- Dimensions: 12x19
Kitchen
- Features: Eat-in Kitchen
- Level: Eat-in Kitchen
- Area: 198 Square Feet
- Dimensions: 11x18
Living room
- Features: Combination
- Level: Combination
- Area: 528 Square Feet
- Dimensions: 22x24
Heating
- Central, Natural Gas
Cooling
- Central Air
Appliances
- Included: Dishwasher, Disposal, Microwave, Refrigerator, Built-In Electric Oven, Gas Range
Features
- Ceiling Fan(s), Extra Closets, Storage, Walk-In Closet(s), Entrance Foyer, Primary Bedroom Main Floor
- Flooring: Carpet, Wood, Tile
- Basement: Other
- Number of fireplaces: 1
- Fireplace features: Gas, Living Room
Interior area
- Total structure area: 1,807
- Total interior livable area: 1,807 sqft
- Finished area above ground: 1,807
- Finished area below ground: 0
Property
Parking
- Total spaces: 3
- Parking features: Garage Door Opener, Garage Faces Rear, Concrete, Driveway
- Attached garage spaces: 2
- Uncovered spaces: 1
Features
- Levels: One
- Stories: 1
- Patio & porch: Patio, Covered, Porch
Lot
- Size: 9,147 sqft
- Dimensions: 53 x 169
- Features: Level
Details
- Parcel number: 102D D 01000 000
- Special conditions: Standard
Construction
Type & style
- Home type: SingleFamily
- Architectural style: Cottage
- Property subtype: Single Family Residence, Residential
Materials
- Brick
- Roof: Shingle
Condition
- New construction: No
- Year built: 2008
Utilities & green energy
- Sewer: Public Sewer
- Water: Public
- Utilities for property: Water Available
Community & neighborhood
Security
- Security features: Security System
Location
- Region: Fayetteville
- Subdivision: Wellsbrook Village Subd
HOA & financial
HOA
- Has HOA: Yes
- HOA fee: $200 annually
- Services included: Maintenance Grounds
Price history
| Date | Event | Price |
|---|---|---|
| 10/31/2025 | Sold | $315,000-2.8%$174/sqft |
Source: Public Record Report a problem | ||
| 1/10/2024 | Sold | $324,000+11.7%$179/sqft |
Source: Public Record Report a problem | ||
| 8/30/2023 | Sold | $290,000-1.7%$160/sqft |
Source: | ||
| 8/16/2023 | Pending sale | $295,000$163/sqft |
Source: | ||
| 7/26/2023 | Price change | $295,000-13%$163/sqft |
Source: | ||
Public tax history
| Year | Property taxes | Tax assessment |
|---|---|---|
| 2025 | $2,535 | $77,600 |
| 2024 | $2,535 +4.5% | $77,600 +49.8% |
| 2023 | $2,425 +30% | $51,800 |
Find assessor info on the county website
Neighborhood: 37334
Nearby schools
GreatSchools rating
- 4/10Ralph Askins SchoolGrades: PK-5Distance: 3.6 mi
- 3/10Fayetteville Middle SchoolGrades: 6-8Distance: 2.6 mi
- 5/10Fayetteville Junior High SchoolGrades: 9-12Distance: 2.6 mi
Schools provided by the listing agent
- Elementary: Flintville School
- Middle: Fayetteville Middle School
- High: Lincoln County High School
Source: RealTracs MLS as distributed by MLS GRID. This data may not be complete. We recommend contacting the local school district to confirm school assignments for this home.
Get a cash offer in 3 minutes
Find out how much your home could sell for in as little as 3 minutes with a no-obligation cash offer.
Estimated market value$319,100
Get a cash offer in 3 minutes
Find out how much your home could sell for in as little as 3 minutes with a no-obligation cash offer.
Estimated market value
$319,100
