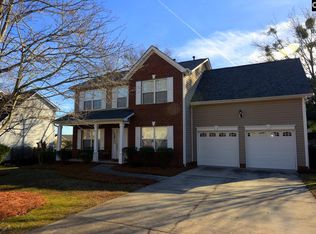This beautiful home has been well-maintained and is move-in ready! It features a formal dining room and gorgeous kitchen with granite counters and tile floor which is open to the living room with vaulted ceiling, fireplace and hardwood floors. The master bedroom with hardwood floor is down and has a huge walk-in closet with built-ins and a large bath with double vanity, water closet and separate shower and garden tub. The laundry room is located off the kitchen. The HVAC is app 8 years old, and he added a "Nest" thermostat. Upstairs are two bedrooms and a bath and a bonus room that could be a bedroom with the addition of a closet. There is a deck off the kitchen, for family cook-outs or entertaining, and the backyard is fenced for privacy. There is a great neighborhood pool and tennis courts and playground! If you are ready to find your dream home, wait no longer! Call for a showing before it's too late.
This property is off market, which means it's not currently listed for sale or rent on Zillow. This may be different from what's available on other websites or public sources.
