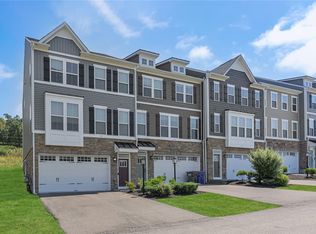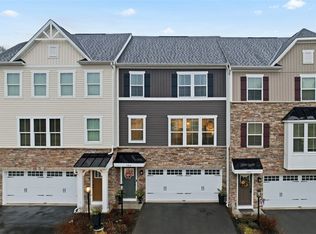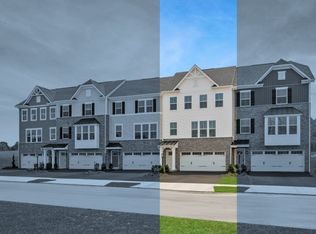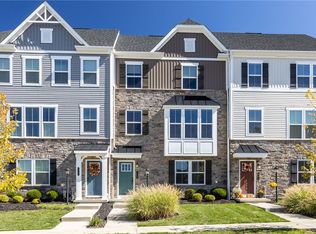If You Enjoy Natural Light… You’ll Love This End Unit! ~ Extra Windows Make All the Difference ~ The Open Concept, High Ceilings, and Luxury Vinyl Plank Flooring Throughout Blend Sophistication with Everyday Practicality ~ An Ideal Space for Entertaining, Featuring an Expanded Concrete Patio, a Huge Kitchen Island with Seating, and a Dining Area That Flows Seamlessly into the Living Room… Plus, as an End Unit, You Also Get the Added Bonus of a Side Yard ~ The Sellers Installed a Sidewalk from the Driveway to the Patio for Easy Access for Guests, Family, and Pets ~ The Upper Level Offers Three Bedrooms, Two Full Baths, and Convenient Laundry ~ The Primary Suite Includes a Large Walk-In Closet and a Classic En-Suite Bath ~ The Finished Lower Level Easily Transitions from a Game Room to a Potential Fourth Bedroom, with Pre-Plumbing Already in Place for a Full Bath ~ The Garage Includes Ceiling-Mounted Storage Racks for Added Convenience~Come See For Yourself!
For sale
$389,900
124 Rivulet Pl, Zelienople, PA 16063
3beds
2,106sqft
Est.:
Townhouse
Built in 2022
4,617.36 Square Feet Lot
$388,100 Zestimate®
$185/sqft
$87/mo HOA
What's special
High ceilingsOpen conceptExtra windows
- 21 days |
- 387 |
- 10 |
Likely to sell faster than
Zillow last checked: 8 hours ago
Listing updated: January 11, 2026 at 10:03am
Listed by:
Susie Holmes 412-367-3200,
BERKSHIRE HATHAWAY THE PREFERRED REALTY 412-367-3200
Source: WPMLS,MLS#: 1735884 Originating MLS: West Penn Multi-List
Originating MLS: West Penn Multi-List
Tour with a local agent
Facts & features
Interior
Bedrooms & bathrooms
- Bedrooms: 3
- Bathrooms: 3
- Full bathrooms: 2
- 1/2 bathrooms: 1
Primary bedroom
- Level: Upper
- Dimensions: 15x14
Bedroom 2
- Level: Upper
- Dimensions: 11x10
Bedroom 3
- Level: Upper
- Dimensions: 11x10
Entry foyer
- Level: Lower
- Dimensions: 6x5
Game room
- Level: Lower
- Dimensions: 18x15
Kitchen
- Level: Main
- Dimensions: 22x17
Laundry
- Level: Upper
Living room
- Level: Main
- Dimensions: 19x18
Heating
- Forced Air, Gas
Cooling
- Central Air
Appliances
- Included: Some Gas Appliances, Dryer, Dishwasher, Disposal, Microwave, Refrigerator, Stove, Washer
Features
- Kitchen Island, Pantry
- Flooring: Tile, Vinyl, Carpet
- Windows: Multi Pane, Screens
- Basement: Finished,Walk-Out Access
Interior area
- Total structure area: 2,106
- Total interior livable area: 2,106 sqft
Video & virtual tour
Property
Parking
- Total spaces: 2
- Parking features: Built In, Garage Door Opener
- Has attached garage: Yes
Features
- Levels: Two
- Stories: 2
- Pool features: None
Lot
- Size: 4,617.36 Square Feet
- Dimensions: 0.106
Details
- Parcel number: 180S13B5A0000
Construction
Type & style
- Home type: Townhouse
- Architectural style: Colonial,Two Story
- Property subtype: Townhouse
Materials
- Brick
- Roof: Asphalt
Condition
- Resale
- Year built: 2022
Utilities & green energy
- Sewer: Public Sewer
- Water: Public
Community & HOA
Community
- Subdivision: Seneca Trails
HOA
- Has HOA: Yes
- HOA fee: $87 monthly
Location
- Region: Zelienople
Financial & listing details
- Price per square foot: $185/sqft
- Tax assessed value: $23,430
- Annual tax amount: $4,128
- Date on market: 1/7/2026
Estimated market value
$388,100
$369,000 - $408,000
$2,625/mo
Price history
Price history
| Date | Event | Price |
|---|---|---|
| 1/7/2026 | Listed for sale | $389,900-1.3%$185/sqft |
Source: | ||
| 1/1/2026 | Listing removed | $394,900$188/sqft |
Source: BHHS broker feed #1710402 Report a problem | ||
| 11/18/2025 | Price change | $2,650-5.4%$1/sqft |
Source: WPMLS #1726158 Report a problem | ||
| 10/18/2025 | Listed for rent | $2,800$1/sqft |
Source: WPMLS #1726158 Report a problem | ||
| 9/15/2025 | Price change | $394,900-1.3%$188/sqft |
Source: | ||
Public tax history
Public tax history
| Year | Property taxes | Tax assessment |
|---|---|---|
| 2024 | $4,117 +3.4% | $23,430 |
| 2023 | $3,980 | $23,430 |
Find assessor info on the county website
BuyAbility℠ payment
Est. payment
$2,400/mo
Principal & interest
$1833
Property taxes
$344
Other costs
$223
Climate risks
Neighborhood: 16063
Nearby schools
GreatSchools rating
- 9/10Connoquenessing Valley Elementary SchoolGrades: K-4Distance: 1.6 mi
- 5/10Ryan Gloyer Middle SchoolGrades: 7-8Distance: 2.9 mi
- 6/10Seneca Valley Senior High SchoolGrades: 9-12Distance: 3 mi
Schools provided by the listing agent
- District: Seneca Valley
Source: WPMLS. This data may not be complete. We recommend contacting the local school district to confirm school assignments for this home.
- Loading
- Loading



