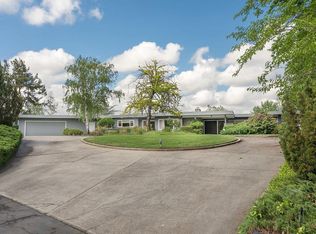Dont miss this opportunity to own this classic home on RVCC 14th Fairway with a private setting. Perfect for entertaining with large patio and gorgeous pool. Amazing view of golf course and mountains. Huge Living Room with rock fireplace. Family Room with wine bar, built-ins, desk and fireplace. Newer kitchen with hardwood floors, eating bar, island and nook. Spacious Master Suite with skylights, 2 large closets, his/her vanities. Each bedroom has its own bath plus theres a convenient guest half- bath. Office w/ separate entry off the Master. Large utility room with sink and lots of storage. Great Recreation Room downstairs plus 4th bedroom and bath. Several storage areas including golf cart storage with direct access to golf course.
This property is off market, which means it's not currently listed for sale or rent on Zillow. This may be different from what's available on other websites or public sources.
