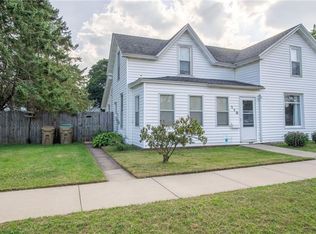Closed
$212,500
124 South Rural Street, Chippewa Falls, WI 54729
3beds
1,405sqft
Single Family Residence
Built in 1880
8,276.4 Square Feet Lot
$217,000 Zestimate®
$151/sqft
$1,324 Estimated rent
Home value
$217,000
Estimated sales range
Not available
$1,324/mo
Zestimate® history
Loading...
Owner options
Explore your selling options
What's special
Conveniently located 3 bedroom 1 bath home on Chippewa Falls east hill. This home features a main floor has been completely updated that includes main floor laundry and a great flow for your main living space. The upstairs has 3 bedrooms and a bonus room, that could be converted into a bath, that are just awaiting your touches to make it your own! Nice detached 2 car garage with newer garage doors (2022) and garden shed, along with a clean and dry basement, allow for room for plenty of storage. Situated on a corner lot with a nice yard which would allow for a fire pit area and garden, or just a space to call your own!
Zillow last checked: 8 hours ago
Listing updated: January 06, 2026 at 04:17pm
Listed by:
Dennis Falkenberg 608-764-0770,
CB Brenizer/Chippewa
Bought with:
Liz Thompson
Source: WIREX MLS,MLS#: 1592642 Originating MLS: REALTORS Association of Northwestern WI
Originating MLS: REALTORS Association of Northwestern WI
Facts & features
Interior
Bedrooms & bathrooms
- Bedrooms: 3
- Bathrooms: 1
- Full bathrooms: 1
Primary bedroom
- Level: Upper
- Area: 165
- Dimensions: 11 x 15
Bedroom 2
- Level: Upper
- Area: 126
- Dimensions: 9 x 14
Bedroom 3
- Level: Upper
- Area: 117
- Dimensions: 9 x 13
Kitchen
- Level: Main
- Area: 225
- Dimensions: 15 x 15
Living room
- Level: Main
- Area: 221
- Dimensions: 17 x 13
Heating
- Natural Gas, Forced Air
Cooling
- Central Air
Appliances
- Included: Dryer, Freezer, Microwave, Range/Oven, Refrigerator, Washer
Features
- Windows: Some window coverings
- Basement: Full,Block
Interior area
- Total structure area: 1,405
- Total interior livable area: 1,405 sqft
- Finished area above ground: 1,405
- Finished area below ground: 0
Property
Parking
- Total spaces: 2
- Parking features: 2 Car, Detached, Garage Door Opener
- Garage spaces: 2
Features
- Levels: One and One Half
- Stories: 1
Lot
- Size: 8,276 sqft
Details
- Additional structures: Garden Shed
- Parcel number: 22808053260013208
- Zoning: Residential
Construction
Type & style
- Home type: SingleFamily
- Property subtype: Single Family Residence
Materials
- Steel Siding
Condition
- 21+ Years
- New construction: No
- Year built: 1880
Utilities & green energy
- Electric: Circuit Breakers
- Sewer: Public Sewer
- Water: Public
Community & neighborhood
Location
- Region: Chippewa Falls
- Municipality: Chippewa Falls
Price history
| Date | Event | Price |
|---|---|---|
| 8/29/2025 | Sold | $212,500-5.5%$151/sqft |
Source: | ||
| 8/26/2025 | Pending sale | $224,900$160/sqft |
Source: | ||
| 7/17/2025 | Contingent | $224,900$160/sqft |
Source: | ||
| 6/25/2025 | Listed for sale | $224,900+18.4%$160/sqft |
Source: | ||
| 8/18/2023 | Sold | $190,000-2.5%$135/sqft |
Source: | ||
Public tax history
| Year | Property taxes | Tax assessment |
|---|---|---|
| 2024 | $1,992 +10.5% | $106,400 |
| 2023 | $1,803 +1.2% | $106,400 |
| 2022 | $1,782 +8.2% | $106,400 |
Find assessor info on the county website
Neighborhood: 54729
Nearby schools
GreatSchools rating
- 3/10Parkview Elementary SchoolGrades: K-5Distance: 1 mi
- 4/10Chippewa Falls Middle SchoolGrades: 6-8Distance: 1.8 mi
- 6/10Chippewa Falls High SchoolGrades: 9-12Distance: 1.3 mi
Schools provided by the listing agent
- District: Chippewa Falls
Source: WIREX MLS. This data may not be complete. We recommend contacting the local school district to confirm school assignments for this home.
Get pre-qualified for a loan
At Zillow Home Loans, we can pre-qualify you in as little as 5 minutes with no impact to your credit score.An equal housing lender. NMLS #10287.
