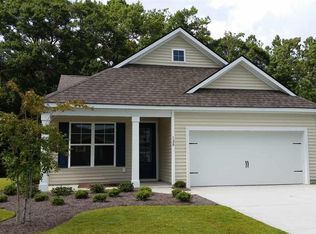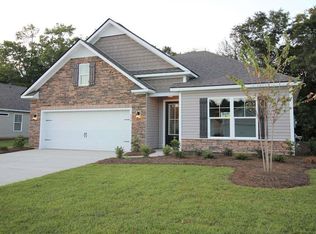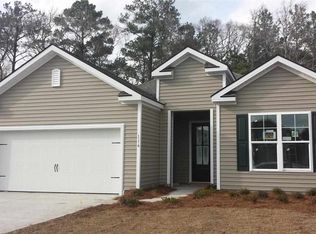Sold for $260,000 on 11/21/25
$260,000
124 Shady Arbor Loop, Longs, SC 29568
3beds
1,540sqft
Single Family Residence
Built in 2015
8,712 Square Feet Lot
$259,900 Zestimate®
$169/sqft
$1,941 Estimated rent
Home value
$259,900
$247,000 - $273,000
$1,941/mo
Zestimate® history
Loading...
Owner options
Explore your selling options
What's special
Well maintained 3-bedroom, 2-bath home is move-in ready and located in an established community featuring a clubhouse and pool. Step inside to a bright, open floor plan designed for comfort and versatility. A vaulted ceiling enhances the spacious feel of the main living area, complemented by fresh paint and light-toned LVP flooring throughout. The island kitchen features granite countertops, a subway tile backsplash, abundant cabinetry, a large walk-in pantry, and a breakfast bar that’s ideal for casual dining or entertaining. Adjacent to the kitchen, you’ll find a convenient laundry room and drop zone with garage access. The dining area includes tasteful shiplap accents, while the inviting Carolina Room (added in 2019) provides a wonderful place to relax and enjoy views of the backyard. The primary suite offers a tray ceiling, large walk-in closet, and ensuite bath with dual vanities and a walk-in shower. Two additional bedrooms also feature walk-in closets, offering excellent storage options. Outside, enjoy a fully fenced backyard with a serene wooded view. The patio and pergola create a private outdoor retreat—perfect for dining, morning coffee, or evening gatherings. This well-cared-for neighborhood reflects pride of ownership and offers a peaceful environment with no short-term or long-term rentals permitted, helping preserve the quiet, residential feel. All of this, plus a prime location—just 15 minutes to Barefoot Landing, Tanger Outlets, and the beach! *Measurements and square footage are approximate. Buyer/buyer’s agent to verify all information including lot size, HOA details, and square footage.
Zillow last checked: 8 hours ago
Listing updated: November 24, 2025 at 10:01am
Listed by:
Madris ''Layne'' Mureddu Cell:843-603-8604,
RE/MAX Southern Shores GC
Bought with:
Agent .Non MLS Member
ICE Mortgage Technology INC
Source: CCAR,MLS#: 2514800 Originating MLS: Coastal Carolinas Association of Realtors
Originating MLS: Coastal Carolinas Association of Realtors
Facts & features
Interior
Bedrooms & bathrooms
- Bedrooms: 3
- Bathrooms: 2
- Full bathrooms: 2
Primary bedroom
- Features: Tray Ceiling(s), Ceiling Fan(s), Main Level Master, Walk-In Closet(s)
- Level: First
- Dimensions: 12 x15
Bedroom 1
- Level: First
- Dimensions: 13.5 x 11
Bedroom 2
- Level: First
- Dimensions: 11 x 10
Primary bathroom
- Features: Dual Sinks, Separate Shower
Dining room
- Features: Kitchen/Dining Combo
- Dimensions: 9.5 x 8
Family room
- Features: Ceiling Fan(s)
Great room
- Dimensions: 14 x 16
Kitchen
- Features: Breakfast Bar, Kitchen Island, Pantry, Stainless Steel Appliances, Solid Surface Counters
Other
- Features: Bedroom on Main Level, Entrance Foyer, Utility Room
Heating
- Central, Electric
Cooling
- Central Air
Appliances
- Included: Dishwasher, Microwave, Range
- Laundry: Washer Hookup
Features
- Breakfast Bar, Bedroom on Main Level, Entrance Foyer, Kitchen Island, Stainless Steel Appliances, Solid Surface Counters
- Flooring: Luxury Vinyl, Luxury VinylPlank, Tile
Interior area
- Total structure area: 1,880
- Total interior livable area: 1,540 sqft
Property
Parking
- Total spaces: 6
- Parking features: Attached, Garage, Two Car Garage
- Attached garage spaces: 2
Features
- Levels: One
- Stories: 1
- Pool features: Community, Outdoor Pool
Lot
- Size: 8,712 sqft
Details
- Additional parcels included: ,
- Parcel number: 34608020088
- Zoning: RES
- Special conditions: None
Construction
Type & style
- Home type: SingleFamily
- Architectural style: Ranch
- Property subtype: Single Family Residence
Materials
- Vinyl Siding
- Foundation: Slab
Condition
- Resale
- Year built: 2015
Details
- Builder model: Palmetto E
- Builder name: DR Horton
Community & neighborhood
Community
- Community features: Clubhouse, Golf Carts OK, Recreation Area, Pool
Location
- Region: Longs
- Subdivision: Bradford Meadows
HOA & financial
HOA
- Has HOA: Yes
- HOA fee: $125 monthly
- Amenities included: Clubhouse, Owner Allowed Golf Cart, Pet Restrictions
- Services included: Common Areas, Pool(s), Trash
Other
Other facts
- Listing terms: Cash,Conventional,FHA,VA Loan
Price history
| Date | Event | Price |
|---|---|---|
| 11/21/2025 | Sold | $260,000-5.5%$169/sqft |
Source: | ||
| 11/4/2025 | Contingent | $275,000$179/sqft |
Source: | ||
| 10/28/2025 | Price change | $275,000-1.4%$179/sqft |
Source: | ||
| 9/17/2025 | Price change | $279,000-0.4%$181/sqft |
Source: | ||
| 8/21/2025 | Listed for sale | $280,000$182/sqft |
Source: | ||
Public tax history
| Year | Property taxes | Tax assessment |
|---|---|---|
| 2024 | $879 | $214,728 +15% |
| 2023 | -- | $186,720 |
| 2022 | -- | $186,720 |
Find assessor info on the county website
Neighborhood: 29568
Nearby schools
GreatSchools rating
- 8/10Riverside ElementaryGrades: PK-5Distance: 5.3 mi
- 8/10North Myrtle Beach Middle SchoolGrades: 6-8Distance: 7.5 mi
- 6/10North Myrtle Beach High SchoolGrades: 9-12Distance: 8.2 mi
Schools provided by the listing agent
- Elementary: Riverside Elementary
- Middle: North Myrtle Beach Middle School
- High: North Myrtle Beach High School
Source: CCAR. This data may not be complete. We recommend contacting the local school district to confirm school assignments for this home.

Get pre-qualified for a loan
At Zillow Home Loans, we can pre-qualify you in as little as 5 minutes with no impact to your credit score.An equal housing lender. NMLS #10287.
Sell for more on Zillow
Get a free Zillow Showcase℠ listing and you could sell for .
$259,900
2% more+ $5,198
With Zillow Showcase(estimated)
$265,098

