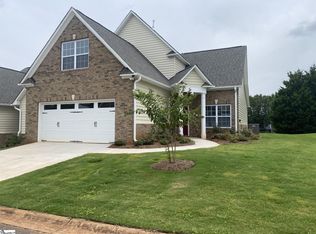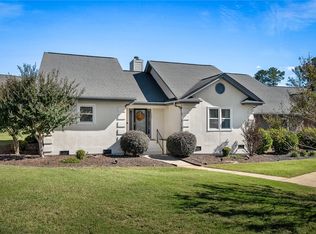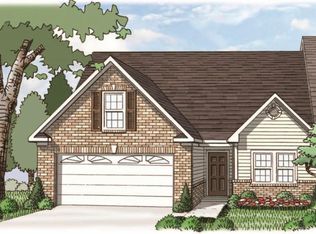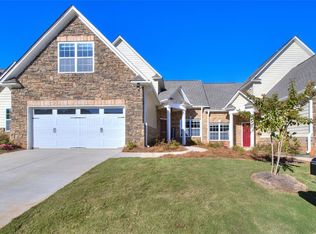Sold for $345,000
$345,000
124 Shipyard Cir, Anderson, SC 29621
3beds
2,349sqft
Townhouse
Built in 2023
1,742.4 Square Feet Lot
$355,400 Zestimate®
$147/sqft
$2,398 Estimated rent
Home value
$355,400
$302,000 - $419,000
$2,398/mo
Zestimate® history
Loading...
Owner options
Explore your selling options
What's special
OPEN HOUSE SUNDAY 3/30/2025 FROM 2:00 TO 4:00. DON'T MISS OUT ON THIS BEAUTIFUL TOWNHOME!! Excellent main-level living in this beautiful townhome plan, with the owner's suite on the main level, a two-car garage, and room to spread out in the lovely living spaces. The inviting entry opens up to the dining space with bay window. A beautifully appointed open-design kitchenwith white, soft-close cabinets, pull-out trash drawer, beautiful granite countertops and elegant tile backsplash. A sitting area opens to the rear patio overlooking community open space. The additional great room gives everyone room to spread out. The first-floor owner's suite features a tray ceiling, tile bath with oversize tile shower and striking countertops, and a great walk-in closet. Upstairs you'll find two additional bedrooms, a loft, and full bath. You will love the additional walk-in storage. Laminate hardwoods flow throughout the main living space, with tile in the baths and laundry and carpet in the bedrooms. There is efficient gas heat, gas water heater, gas logs in the fireplace and gas cooking. This is a gated community with an HOA that covers exterior maintenance, including mowing the lawn, mulching, trimming, etc. No more yard work for you! Willow Haven is located at Cobb's Glen, a golf club community with swim and tennis facilities and memberships available for purchase - a perfect fit for anyone looking for an active, fun lifestyle nearby. Located within minutes of the YMCA, medical facilities, shopping, dining, and Downtown Anderson. Set up your appointment for your private showing today!
Zillow last checked: 8 hours ago
Listing updated: July 02, 2025 at 07:47am
Listed by:
Kirsten Zinkann 864-704-7591,
Keller Williams Greenville Cen
Bought with:
Suzette Christopher, 6121
RE/MAX Executive
Source: WUMLS,MLS#: 20285599 Originating MLS: Western Upstate Association of Realtors
Originating MLS: Western Upstate Association of Realtors
Facts & features
Interior
Bedrooms & bathrooms
- Bedrooms: 3
- Bathrooms: 3
- Full bathrooms: 2
- 1/2 bathrooms: 1
- Main level bathrooms: 1
- Main level bedrooms: 1
Primary bedroom
- Level: Main
- Dimensions: 14X12
Bedroom 2
- Level: Upper
- Dimensions: 10X12
Bedroom 3
- Level: Upper
- Dimensions: 16X12
Bonus room
- Level: Upper
- Dimensions: 18X11
Breakfast room nook
- Level: Main
- Dimensions: 11X9
Dining room
- Level: Main
- Dimensions: 13X10
Great room
- Level: Main
- Dimensions: 20X13
Kitchen
- Level: Main
- Dimensions: 15X10
Laundry
- Level: Main
- Dimensions: 7X7
Living room
- Level: Main
- Dimensions: 19X12
Loft
- Level: Upper
- Dimensions: 12X9
Other
- Level: Main
- Dimensions: 21X11
Heating
- Forced Air, Natural Gas
Cooling
- Central Air, Electric
Appliances
- Included: Dishwasher, Gas Cooktop, Disposal
Features
- Ceiling Fan(s), Dual Sinks, Granite Counters, High Ceilings, Bath in Primary Bedroom, Main Level Primary, Smooth Ceilings, Shower Only, Cable TV, Walk-In Closet(s), Breakfast Area
- Flooring: Carpet, Ceramic Tile, Laminate
- Windows: Tilt-In Windows, Vinyl
- Basement: None
Interior area
- Total structure area: 2,261
- Total interior livable area: 2,349 sqft
- Finished area above ground: 2,349
- Finished area below ground: 0
Property
Parking
- Total spaces: 2
- Parking features: Attached, Garage
- Attached garage spaces: 2
Features
- Levels: Two
- Stories: 2
- Patio & porch: Patio
- Exterior features: Patio
- Waterfront features: None
Lot
- Size: 1,742 sqft
- Features: Level, Outside City Limits, Subdivision
Details
- Parcel number: 1730501062000
Construction
Type & style
- Home type: Townhouse
- Architectural style: Traditional
- Property subtype: Townhouse
Materials
- Brick, Stone Veneer, Vinyl Siding
- Foundation: Slab
- Roof: Architectural,Shingle
Condition
- Year built: 2023
Details
- Builder name: Reliant
Utilities & green energy
- Sewer: Public Sewer
- Water: Public
- Utilities for property: Electricity Available, Natural Gas Available, Sewer Available, Water Available, Cable Available, Underground Utilities
Community & neighborhood
Security
- Security features: Gated Community, Smoke Detector(s)
Community
- Community features: Gated
Location
- Region: Anderson
- Subdivision: Willow Haven At Cobbs Glen
HOA & financial
HOA
- Has HOA: Yes
- HOA fee: $275 annually
- Services included: Maintenance Grounds, Maintenance Structure, Street Lights
Other
Other facts
- Listing agreement: Exclusive Right To Sell
Price history
| Date | Event | Price |
|---|---|---|
| 6/30/2025 | Sold | $345,000-1.4%$147/sqft |
Source: | ||
| 6/8/2025 | Contingent | $349,999$149/sqft |
Source: | ||
| 5/1/2025 | Pending sale | $349,999$149/sqft |
Source: | ||
| 3/28/2025 | Listed for sale | $349,999+5.7%$149/sqft |
Source: | ||
| 11/2/2023 | Sold | $331,045$141/sqft |
Source: Public Record Report a problem | ||
Public tax history
| Year | Property taxes | Tax assessment |
|---|---|---|
| 2024 | -- | $19,820 +777% |
| 2023 | $723 | $2,260 |
| 2022 | -- | $2,260 |
Find assessor info on the county website
Neighborhood: 29621
Nearby schools
GreatSchools rating
- 9/10Midway Elementary School of Science and EngineerinGrades: PK-5Distance: 1.3 mi
- 5/10Glenview MiddleGrades: 6-8Distance: 0.4 mi
- 8/10T. L. Hanna High SchoolGrades: 9-12Distance: 1.9 mi
Schools provided by the listing agent
- Elementary: Midway Elem
- Middle: Glenview Middle
- High: Tl Hanna High
Source: WUMLS. This data may not be complete. We recommend contacting the local school district to confirm school assignments for this home.

Get pre-qualified for a loan
At Zillow Home Loans, we can pre-qualify you in as little as 5 minutes with no impact to your credit score.An equal housing lender. NMLS #10287.



