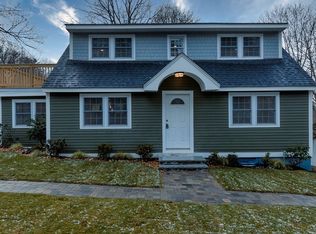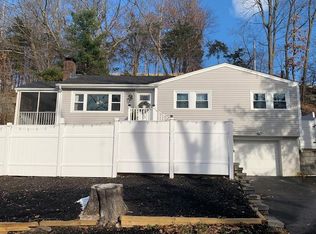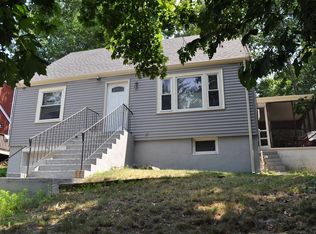Sold for $715,000
$715,000
124 Sibley Rd, Waltham, MA 02453
3beds
2,047sqft
Single Family Residence
Built in 1976
6,970 Square Feet Lot
$714,000 Zestimate®
$349/sqft
$3,812 Estimated rent
Home value
$714,000
$657,000 - $771,000
$3,812/mo
Zestimate® history
Loading...
Owner options
Explore your selling options
What's special
Enjoy Nature & Privacy at Home! Experience the charm of watching deer and wild turkey from the window of this bright garrison colonial. This home features a 1st-floor family room addition with a skylit cathedral ceiling, a modern Corian kitchen, and a spacious living room with a fireplace and wood stove. Hardwood floors, recessed lighting, and newer windows add to its appeal. Enjoy the finished basement den with a wet bar, a private fenced yard with a patio, attic storage, and a younger 2003 roof. Conveniently located near public transportation, Route 128, and the Mass Pike, this home is privately nestled just outside the gates of the Cedarwood community. Don’t miss out on this serene and convenient retreat!
Zillow last checked: 8 hours ago
Listing updated: April 22, 2025 at 10:23am
Listed by:
Hans Brings RESULTS 781-283-0500,
Coldwell Banker Realty - Waltham 781-893-0808
Bought with:
Mario Gelvez
Century 21 North East Homes
Source: MLS PIN,MLS#: 73294426
Facts & features
Interior
Bedrooms & bathrooms
- Bedrooms: 3
- Bathrooms: 2
- Full bathrooms: 1
- 1/2 bathrooms: 1
Primary bedroom
- Features: Ceiling Fan(s), Flooring - Hardwood
- Level: Second
- Area: 156
- Dimensions: 13 x 12
Bedroom 2
- Features: Ceiling Fan(s), Flooring - Hardwood
- Level: Second
- Area: 143
- Dimensions: 13 x 11
Bedroom 3
- Features: Ceiling Fan(s), Flooring - Hardwood
- Level: Second
- Area: 108
- Dimensions: 12 x 9
Primary bathroom
- Features: No
Bathroom 1
- Features: Bathroom - Half
- Level: First
Bathroom 2
- Features: Bathroom - Full, Flooring - Stone/Ceramic Tile
- Level: Second
Dining room
- Features: Window(s) - Bay/Bow/Box
- Level: First
- Area: 88
- Dimensions: 11 x 8
Family room
- Features: Skylight, Flooring - Laminate
- Level: First
- Area: 195
- Dimensions: 15 x 13
Kitchen
- Level: First
- Area: 110
- Dimensions: 11 x 10
Living room
- Features: Wood / Coal / Pellet Stove, Flooring - Hardwood, Window(s) - Bay/Bow/Box
- Level: First
- Area: 266
- Dimensions: 19 x 14
Heating
- Baseboard, Oil
Cooling
- Wall Unit(s)
Appliances
- Included: Tankless Water Heater, Range, Dishwasher, Disposal, Refrigerator
- Laundry: In Basement
Features
- Den, Mud Room, Wet Bar
- Flooring: Wood, Tile, Flooring - Stone/Ceramic Tile
- Windows: Insulated Windows
- Basement: Full,Finished
- Number of fireplaces: 1
- Fireplace features: Living Room
Interior area
- Total structure area: 2,047
- Total interior livable area: 2,047 sqft
- Finished area above ground: 1,759
- Finished area below ground: 288
Property
Parking
- Total spaces: 3
- Parking features: Attached, Off Street
- Has attached garage: Yes
- Uncovered spaces: 3
Features
- Patio & porch: Patio
- Exterior features: Patio, Fenced Yard
- Fencing: Fenced
Lot
- Size: 6,970 sqft
- Features: Wooded
Details
- Foundation area: 0
- Parcel number: 838548
- Zoning: RES
Construction
Type & style
- Home type: SingleFamily
- Architectural style: Colonial,Garrison
- Property subtype: Single Family Residence
Materials
- Frame
- Foundation: Concrete Perimeter
- Roof: Shingle
Condition
- Year built: 1976
Utilities & green energy
- Electric: Circuit Breakers, 200+ Amp Service
- Sewer: Private Sewer
- Water: Public
- Utilities for property: for Electric Range
Community & neighborhood
Location
- Region: Waltham
- Subdivision: Cedarwood
Price history
| Date | Event | Price |
|---|---|---|
| 4/22/2025 | Sold | $715,000-0.7%$349/sqft |
Source: MLS PIN #73294426 Report a problem | ||
| 3/11/2025 | Contingent | $719,900$352/sqft |
Source: MLS PIN #73294426 Report a problem | ||
| 2/20/2025 | Price change | $719,900-1.4%$352/sqft |
Source: MLS PIN #73294426 Report a problem | ||
| 1/25/2025 | Price change | $729,900-2.7%$357/sqft |
Source: MLS PIN #73294426 Report a problem | ||
| 10/28/2024 | Price change | $749,900-3.2%$366/sqft |
Source: MLS PIN #73294426 Report a problem | ||
Public tax history
| Year | Property taxes | Tax assessment |
|---|---|---|
| 2025 | $6,576 +3.4% | $669,700 +1.5% |
| 2024 | $6,361 +1.5% | $659,900 +8.7% |
| 2023 | $6,267 -0.7% | $607,300 +7.2% |
Find assessor info on the county website
Neighborhood: 02453
Nearby schools
GreatSchools rating
- 2/10Thomas R Plympton Elementary SchoolGrades: K-5Distance: 1.4 mi
- 7/10John F Kennedy Middle SchoolGrades: 6-8Distance: 2.3 mi
- 3/10Waltham Sr High SchoolGrades: 9-12Distance: 2.4 mi
Schools provided by the listing agent
- Elementary: Stanley
- Middle: Mcdevitt
- High: Waltham High
Source: MLS PIN. This data may not be complete. We recommend contacting the local school district to confirm school assignments for this home.
Get a cash offer in 3 minutes
Find out how much your home could sell for in as little as 3 minutes with a no-obligation cash offer.
Estimated market value$714,000
Get a cash offer in 3 minutes
Find out how much your home could sell for in as little as 3 minutes with a no-obligation cash offer.
Estimated market value
$714,000


