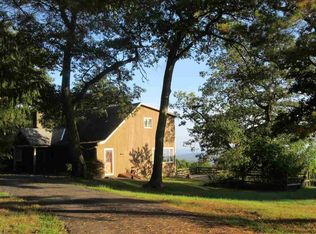This Is It!! The property that dreams are made of. This rare jem is located on historic Spencer Road with awe-inspiring, panoramic views of the Ashokan Reservoir and Catskill, Shawangunk and Berkshire mountain ranges. People have said, "I've been around the world and have not seen a better view than this!" You must see it to believe it. And then there's the house itself! Starting with the four season solarium, every room on the main level has a wall of south-facing windows to take full advantage of the unparalleled, ever-changing view. Kitchen/dining room/living room is open concept yet rustic and intimate, with exposed post and beam construction, whitewashed barn side walls and local bluestone fireplace with raised stone hearth. The master bedroom suite is a showstopper. Put yourselves on a pedestal, the king sized bed overlooking a sitting room with floor to ceiling windows with the infinity view. Watch a movie on the pull-out TV or listen to your favorite music in built-in surround sound. The master bath has marble walls and floors, dual vanity, over-sized full immersion jacuzzi set in a bay window and dual shower heads in the glass-enclosed walk-in shower with automatic thermostat. But wait, there's more! Namely a walk-in, walk-around closet with dressing room, a fashionista's dream come true. The cherry on top of it all is the third story turret office with a bird's eye view of it all. The ground level offers a second living room, guest bedroom with adjacent full cedar bath and guest bedroom suite with sitting room, cedar closet and its own newly renovated full bath with that view. A utility room and over-sized two car garage complete this level. Outside, a three-tiered, cantilevered deck captures the expansive views below. A custom free-formed heated infinity pool is framed by a stone terrace and abundant gardens of roses and lavender. Choose your meditation, cocktail or twilight dip while taking in a majestic sunset over the Ashokan Reservoir. Better yet, watch the moon rise--and dance--over the water. It's no wonder Van Morison wrote "Moondance" while living on Spencer Road, where Bob Dylan and members of The Band where also know to visit. Inside or out, experience the natural beauty and changing seasons before your very eyes. Your heart will soar like the bald eagles you watch glide by. This amazing sanctuary is but 4 miles from Woodstock and readily accessible to Kingston, Phoenicia and all the world-class recreation, dining, arts and culture the Hudson Valley and Catskill Mountains has to offer. Choose between West Hurley and Shokan entry points to our region's newest outdoor resource, the Ashokan Rail Trail. Then come home to one of the Woodstock area's most coveted locations.
This property is off market, which means it's not currently listed for sale or rent on Zillow. This may be different from what's available on other websites or public sources.
