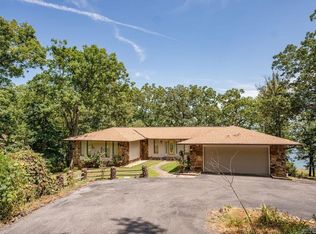Lake front home, brick exterior, Pella windows, poured concrete basement, 9 ft. ceilings. Kitchen has gas stove plus electric counter top range, pantry, double sink plus beverage sink, large drawers and plenty of cabinet space. Master bath has large walk in shower and soaker tub and his and her sinks. Master bedroom has private screened balcony. 2 bedrooms & 2.5 baths on main level, 1 bedroom and full bath downstairs plus two unfinished rooms. Lots are wooded, low white line, trees can be removed. Brokered And Advertised By: The Real Estate Center LLC Listing Agent: Christie Cothren
This property is off market, which means it's not currently listed for sale or rent on Zillow. This may be different from what's available on other websites or public sources.

