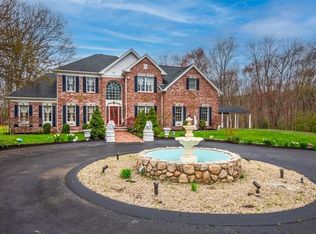Welcome to an acre plus of private land near the Marlborough Country Club. Set on Stow Road, this Cape Cod home has three Bedrooms. Two upstairs in dormer rooms remodeled in the 80's. Living room updated and solid wood doors and new windows installed in the 1990's/ Wood stove on brick hearth and views of private back yard await you. Off street driveway with stone walkway to front and side door. Walk out basement with laundry. Furnace replace and home Vinyl sided. Hardwood floors, living room has Hardwood under carpet. Knotty pine den can be bedroom .Living room currently set up as master to accommodate a family illness. Family keeping it set as such to help owner.
This property is off market, which means it's not currently listed for sale or rent on Zillow. This may be different from what's available on other websites or public sources.
