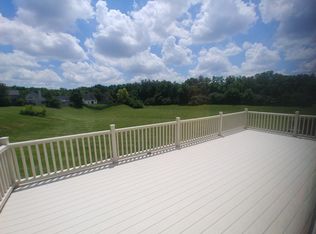Come see this well-cared for home with some great features. This is a Ball Homes Fairfax A plan that includes a family room with high ceiling and cozy wood fireplace, eat-in kitchen with stainless appliances, 1st floor master with huge walk-in closet, 1 full bath downstairs & 1 upstairs, as well as 2 nice size bedrooms upstairs with ample closet space. A walk-in attic is also a great place for extra storing needs. Owners upgraded the kitchen and family room floors to a beautiful Pergo flooring and newer master bedroom carpet. All rooms have custom fit blinds & neutral paint. Then take a walk out onto the patio for an inviting outdoor space you'll fall in love with: the leveled out paver area for your lawn furniture, nice landscaping and cedar fence that backs up to green space and a gorgeous treeline. The location is great too with easy access to New Circle, shopping and restaurants, and only 0.3 miles from the interstate. Call now for your own private showing.
This property is off market, which means it's not currently listed for sale or rent on Zillow. This may be different from what's available on other websites or public sources.
