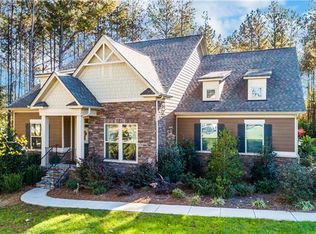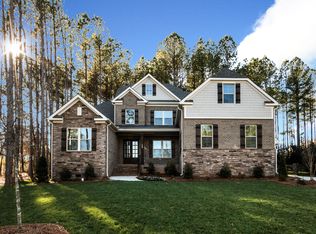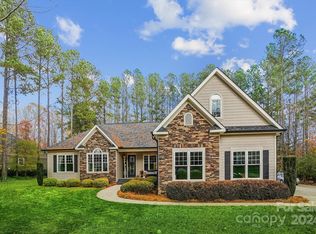Closed
$625,000
124 Streamwood Rd, Troutman, NC 28166
5beds
3,758sqft
Single Family Residence
Built in 2007
0.58 Acres Lot
$626,900 Zestimate®
$166/sqft
$2,815 Estimated rent
Home value
$626,900
$583,000 - $677,000
$2,815/mo
Zestimate® history
Loading...
Owner options
Explore your selling options
What's special
Situated on .58 AC with an entertainer's backyard, this remarkable Falls Cove home greets you with a welcoming front porch & beautiful newly refinished hardwood floors. The gourmet eat-in kitchen boasts granite countertops, a large island, custom cabinets, & SS appliances, while the great room features a gas fireplace & custom built-ins. A light filled sunroom, private office & formal dining room with wainscoting add to the home's charm. Generously sized primary suite offers a custom closet & luxurious en suite. Spacious secondary bedrooms & a large versatile bonus/bed complete the second floor. A Trex deck with a retractable awning, a large paver patio, a built-in grill station & a stone fire pit create an ideal space for entertaining. Enjoy the simplicity & durability of a fenced astroturf backyard. Three-car garage, plus golf cart/lawn garage. Located just minutes from Safe Harbor Marina, this home blends luxury & comfort, making it an ideal place to enjoy life on Lake Norman.
Zillow last checked: 8 hours ago
Listing updated: August 13, 2025 at 06:53am
Listing Provided by:
Boston Reid bostonreid@me.com,
COMPASS
Bought with:
Non Member
Canopy Administration
Source: Canopy MLS as distributed by MLS GRID,MLS#: 4177890
Facts & features
Interior
Bedrooms & bathrooms
- Bedrooms: 5
- Bathrooms: 4
- Full bathrooms: 3
- 1/2 bathrooms: 1
Primary bedroom
- Level: Upper
Bedroom s
- Level: Upper
Bedroom s
- Level: Upper
Bedroom s
- Level: Upper
Bathroom half
- Level: Main
Bathroom full
- Level: Upper
Bathroom full
- Level: Upper
Bathroom full
- Level: Upper
Other
- Level: Upper
Dining room
- Level: Main
Great room
- Level: Main
Kitchen
- Level: Main
Laundry
- Level: Main
Office
- Level: Main
Sunroom
- Level: Main
Heating
- Heat Pump
Cooling
- Central Air
Appliances
- Included: Dishwasher, Gas Range, Microwave, Refrigerator, Wall Oven
- Laundry: Laundry Room, Main Level
Features
- Breakfast Bar, Built-in Features, Soaking Tub, Kitchen Island, Open Floorplan, Walk-In Closet(s), Walk-In Pantry
- Flooring: Carpet, Tile, Wood
- Has basement: No
- Fireplace features: Gas, Great Room
Interior area
- Total structure area: 3,758
- Total interior livable area: 3,758 sqft
- Finished area above ground: 3,758
- Finished area below ground: 0
Property
Parking
- Total spaces: 3
- Parking features: Driveway, Attached Garage, Golf Cart Garage, Garage on Main Level
- Attached garage spaces: 3
- Has uncovered spaces: Yes
- Details: 3-Car Garage plus a Golf Cart/Lawn Garage
Features
- Levels: Two
- Stories: 2
- Patio & porch: Awning(s), Covered, Deck, Front Porch, Patio
- Exterior features: Fire Pit, Gas Grill, Outdoor Kitchen
- Fencing: Back Yard,Fenced
Lot
- Size: 0.58 Acres
Details
- Parcel number: 4730741607.000
- Zoning: RS
- Special conditions: Standard
Construction
Type & style
- Home type: SingleFamily
- Property subtype: Single Family Residence
Materials
- Fiber Cement, Hardboard Siding, Stone
- Foundation: Crawl Space
Condition
- New construction: No
- Year built: 2007
Utilities & green energy
- Sewer: Public Sewer
- Water: City
Community & neighborhood
Location
- Region: Troutman
- Subdivision: Falls Cove
HOA & financial
HOA
- Has HOA: Yes
- HOA fee: $175 quarterly
- Association name: CSI / Sentry Management
Other
Other facts
- Road surface type: Concrete, Paved
Price history
| Date | Event | Price |
|---|---|---|
| 8/12/2025 | Sold | $625,000-3.8%$166/sqft |
Source: | ||
| 4/29/2025 | Price change | $650,000-6.5%$173/sqft |
Source: | ||
| 3/20/2025 | Price change | $695,000-2.8%$185/sqft |
Source: | ||
| 2/11/2025 | Price change | $715,000-4.7%$190/sqft |
Source: | ||
| 12/6/2024 | Listed for sale | $750,000+68.5%$200/sqft |
Source: | ||
Public tax history
| Year | Property taxes | Tax assessment |
|---|---|---|
| 2025 | $8,416 | $759,650 |
| 2024 | $8,416 | $759,650 |
| 2023 | $8,416 +60.9% | $759,650 +70% |
Find assessor info on the county website
Neighborhood: 28166
Nearby schools
GreatSchools rating
- 6/10Troutman Elementary SchoolGrades: PK-5Distance: 2 mi
- 2/10Troutman Middle SchoolGrades: 6-8Distance: 1.9 mi
- 4/10South Iredell High SchoolGrades: 9-12Distance: 8.6 mi
Schools provided by the listing agent
- Elementary: Troutman
- Middle: Troutman
- High: South Iredell
Source: Canopy MLS as distributed by MLS GRID. This data may not be complete. We recommend contacting the local school district to confirm school assignments for this home.
Get a cash offer in 3 minutes
Find out how much your home could sell for in as little as 3 minutes with a no-obligation cash offer.
Estimated market value
$626,900
Get a cash offer in 3 minutes
Find out how much your home could sell for in as little as 3 minutes with a no-obligation cash offer.
Estimated market value
$626,900


