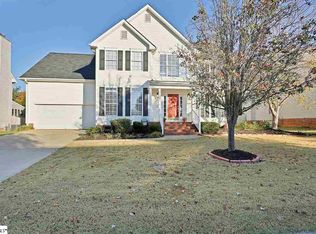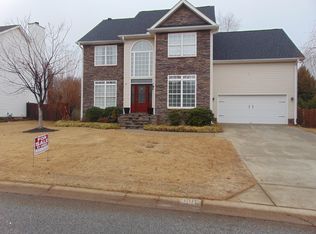Sold for $412,000 on 09/30/25
$412,000
124 Summer Hill Rd, Simpsonville, SC 29681
4beds
2,834sqft
Single Family Residence, Residential
Built in 2001
0.27 Acres Lot
$413,300 Zestimate®
$145/sqft
$2,451 Estimated rent
Home value
$413,300
$393,000 - $434,000
$2,451/mo
Zestimate® history
Loading...
Owner options
Explore your selling options
What's special
Buyers can receive a FREE 1 point rate reduction for the first year with an accepted contract and financed with Amanda McCall at PrimeLending for all contracts written through September 30th. Spacious & Move-In Ready in Simpsonville – Close to Bridgeway Station and Woodruff Road! This beautifully maintained 4-bedroom, 2.5-bath home offers flexible living with a versatile 5th room—ideal as a nursery, home office, or gym. Freshly painted walls and ceilings, rich hardwood floors, and a bright, inviting layout create a warm welcome from the moment you step inside. The kitchen is a chef’s delight, featuring custom cabinetry with slide-out pantry shelving, a generous island, and granite countertops. Entertain with ease in the formal dining room or enjoy casual meals in the sunny eat-in kitchen. The spacious primary suite boasts a walk-in closet with custom shelving, a double vanity, a stand-up shower, and a relaxing garden tub. The oversized laundry room offers floor-to-ceiling storage, and the washer and dryer convey with the home. Throughout, you’ll find closets upgraded with shelf and drawer systems, plus extra storage in both the attic and garage. Step outside to a private, fenced backyard—perfect for play or relaxation. An in-ground sprinkler system keeps the lawn lush, while a double gate allows vehicle access to the backyard. The storage building adds even more convenience for lawn and garden tools. The 2-car garage is equipped with 110 and 220 circuits, ideal for a workshop setup. Located in a family-friendly neighborhood with a community pool, and just minutes from Bridgeway Station, Five Forks, Woodruff Road shopping, and dining—this home is the perfect blend of comfort, style, and convenience.
Zillow last checked: 8 hours ago
Listing updated: October 02, 2025 at 11:30am
Listed by:
Cara Calhoun 864-905-2488,
Keller Williams DRIVE
Bought with:
Lisa Pratt
Allen Tate - Greenville/Simp.
Source: Greater Greenville AOR,MLS#: 1566374
Facts & features
Interior
Bedrooms & bathrooms
- Bedrooms: 4
- Bathrooms: 3
- Full bathrooms: 2
- 1/2 bathrooms: 1
Primary bedroom
- Area: 320
- Dimensions: 16 x 20
Bedroom 2
- Area: 195
- Dimensions: 13 x 15
Bedroom 3
- Area: 156
- Dimensions: 13 x 12
Bedroom 4
- Area: 285
- Dimensions: 15 x 19
Primary bathroom
- Features: Double Sink, Full Bath, Shower-Separate, Tub-Garden, Walk-In Closet(s)
- Level: Second
Dining room
- Area: 169
- Dimensions: 13 x 13
Family room
- Area: 300
- Dimensions: 20 x 15
Kitchen
- Area: 224
- Dimensions: 16 x 14
Living room
- Area: 182
- Dimensions: 13 x 14
Bonus room
- Area: 143
- Dimensions: 13 x 11
Heating
- Forced Air, Natural Gas
Cooling
- Central Air, Electric
Appliances
- Included: Gas Cooktop, Dishwasher, Disposal, Dryer, Washer, Electric Oven, Microwave, Gas Water Heater
- Laundry: Sink, 1st Floor, Walk-in, Electric Dryer Hookup, Laundry Room
Features
- High Ceilings, Ceiling Fan(s), Ceiling Smooth, Granite Counters, Soaking Tub, Walk-In Closet(s), Pantry
- Flooring: Ceramic Tile, Wood, Vinyl
- Basement: None
- Attic: Storage
- Number of fireplaces: 1
- Fireplace features: Gas Log
Interior area
- Total structure area: 3,414
- Total interior livable area: 2,834 sqft
Property
Parking
- Total spaces: 2
- Parking features: Attached, Paved
- Attached garage spaces: 2
- Has uncovered spaces: Yes
Features
- Levels: Two
- Stories: 2
- Patio & porch: Deck, Front Porch
- Fencing: Fenced
Lot
- Size: 0.27 Acres
- Dimensions: 149 x 79
- Features: Sloped, Few Trees, Sprklr In Grnd-Full Yard, 1/2 - Acre
- Topography: Level
Details
- Parcel number: 0548.3301050.00
- Other equipment: Dehumidifier
Construction
Type & style
- Home type: SingleFamily
- Architectural style: Traditional
- Property subtype: Single Family Residence, Residential
Materials
- Vinyl Siding
- Foundation: Crawl Space
- Roof: Architectural
Condition
- Year built: 2001
Utilities & green energy
- Sewer: Public Sewer
- Water: Public
- Utilities for property: Cable Available
Community & neighborhood
Community
- Community features: Pool
Location
- Region: Simpsonville
- Subdivision: Summerwalk
Price history
| Date | Event | Price |
|---|---|---|
| 9/30/2025 | Sold | $412,000-1.9%$145/sqft |
Source: | ||
| 8/28/2025 | Contingent | $420,000$148/sqft |
Source: | ||
| 8/24/2025 | Price change | $420,000-1.2%$148/sqft |
Source: | ||
| 8/14/2025 | Listed for sale | $425,000+121.4%$150/sqft |
Source: | ||
| 3/17/2004 | Sold | $192,000+4.6%$68/sqft |
Source: Public Record Report a problem | ||
Public tax history
| Year | Property taxes | Tax assessment |
|---|---|---|
| 2024 | $1,601 -1.8% | $253,720 |
| 2023 | $1,630 +4.5% | $253,720 |
| 2022 | $1,560 -0.1% | $253,720 |
Find assessor info on the county website
Neighborhood: 29681
Nearby schools
GreatSchools rating
- 9/10Bethel Elementary SchoolGrades: K-5Distance: 2 mi
- 9/10Hillcrest Middle SchoolGrades: 6-8Distance: 2.1 mi
- 9/10Hillcrest High SchoolGrades: 9-12Distance: 4.7 mi
Schools provided by the listing agent
- Elementary: Bethel
- Middle: Hillcrest
- High: Hillcrest
Source: Greater Greenville AOR. This data may not be complete. We recommend contacting the local school district to confirm school assignments for this home.
Get a cash offer in 3 minutes
Find out how much your home could sell for in as little as 3 minutes with a no-obligation cash offer.
Estimated market value
$413,300
Get a cash offer in 3 minutes
Find out how much your home could sell for in as little as 3 minutes with a no-obligation cash offer.
Estimated market value
$413,300

